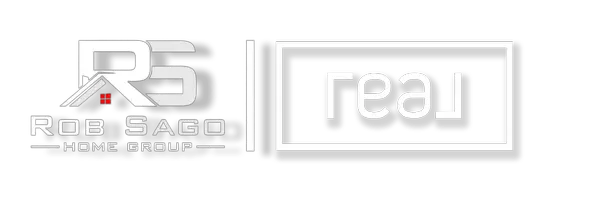7 Stirrup Lane Raritan Twp., NJ 08822
OPEN HOUSE
Sun May 04, 1:00pm - 3:00pm
UPDATED:
Key Details
Property Type Single Family Home
Sub Type Single Family
Listing Status Active
Purchase Type For Sale
Square Footage 2,700 sqft
Price per Sqft $296
Subdivision Carriage Gate
MLS Listing ID 3959775
Style Colonial
Bedrooms 4
Full Baths 2
Half Baths 1
HOA Fees $256/mo
HOA Y/N Yes
Year Built 2002
Annual Tax Amount $12,691
Tax Year 2024
Lot Size 6,969 Sqft
Property Sub-Type Single Family
Property Description
Location
State NJ
County Hunterdon
Zoning Res
Rooms
Family Room 21x15
Basement Finished-Partially
Master Bathroom Soaking Tub, Stall Shower
Master Bedroom Full Bath, Walk-In Closet
Dining Room Formal Dining Room
Kitchen Pantry, See Remarks, Separate Dining Area
Interior
Interior Features Blinds, CODetect, FireExtg, CeilHigh, SecurSys, Shades, SmokeDet, SoakTub, StallShw, TubShowr, WlkInCls, WndwTret
Heating Electric, Gas-Natural
Cooling 1 Unit, Ceiling Fan, Central Air, Multi-Zone Cooling
Flooring Carpeting, See Remarks, Tile, Wood
Fireplaces Number 1
Fireplaces Type Family Room, Gas Fireplace
Heat Source Electric, Gas-Natural
Exterior
Exterior Feature Stone, Vinyl Siding
Parking Features Attached, DoorOpnr, InEntrnc
Garage Spaces 2.0
Pool Association Pool, Outdoor Pool
Utilities Available All Underground
Roof Type Asphalt Shingle
Building
Lot Description Level Lot, Open Lot, Wooded Lot
Sewer Public Sewer
Water Public Water
Architectural Style Colonial
Schools
Elementary Schools R Hunter Es
Middle Schools Jp Case Ms
High Schools Hunterdon Cent
Others
Pets Allowed Cats OK, Dogs OK, Yes
Senior Community No
Ownership Fee Simple




