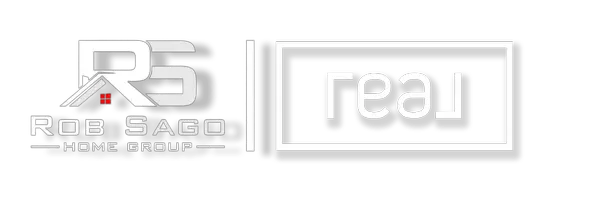24 Hunters Cir Tewksbury Twp., NJ 08833
UPDATED:
Key Details
Property Type Townhouse
Sub Type Townhouse-End Unit
Listing Status Active
Purchase Type For Sale
Subdivision Hunters Glen
MLS Listing ID 3960256
Style Townhouse-End Unit, Multi Floor Unit
Bedrooms 2
Full Baths 2
HOA Fees $686/mo
HOA Y/N Yes
Year Built 1985
Annual Tax Amount $9,742
Tax Year 2024
Lot Size 0.340 Acres
Property Sub-Type Townhouse-End Unit
Property Description
Location
State NJ
County Hunterdon
Rooms
Basement Bilco-Style Door, Finished-Partially, Full, Walkout
Master Bathroom Soaking Tub, Stall Shower
Master Bedroom 1st Floor, Full Bath, Walk-In Closet
Dining Room Living/Dining Combo
Kitchen Center Island, Country Kitchen, See Remarks
Interior
Interior Features BarDry, BarWet, CODetect, CedrClst, FireExtg, CeilHigh, Skylight, SmokeDet, SoakTub, StallShw, TubShowr, WlkInCls
Heating GasNatur, OilAbIn
Cooling 1 Unit, Ceiling Fan, Central Air
Flooring Carpeting, See Remarks, Tile, Wood
Fireplaces Number 1
Fireplaces Type Gas Fireplace, Great Room
Heat Source GasNatur, OilAbIn
Exterior
Exterior Feature Stone, Wood
Parking Features Attached, Garage, InEntrnc, Loft, Oversize
Garage Spaces 2.0
Pool Association Pool
Utilities Available All Underground, Electric, Gas-Natural
Roof Type Asphalt Shingle
Building
Lot Description Open Lot, Wooded Lot
Sewer Association, Public Sewer
Water Association, Public Water, Shared Well
Architectural Style Townhouse-End Unit, Multi Floor Unit
Schools
Elementary Schools Tewksbury Es
Middle Schools Oldturnpke
High Schools Voorhees
Others
Pets Allowed Call, Cats OK, Dogs OK, Number Limit
Senior Community No
Ownership Fee Simple




