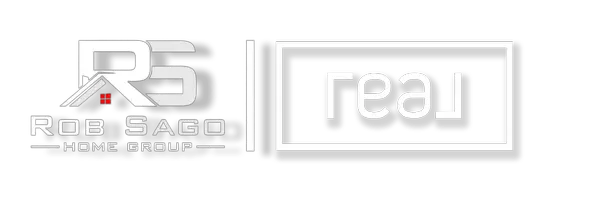207 Remsen AVE Avenel, NJ 07001
OPEN HOUSE
Tue May 06, 11:00am - 2:00pm
Sat May 10, 11:00am - 2:00pm
Sun May 11, 11:00am - 2:00pm
UPDATED:
Key Details
Property Type Single Family Home
Sub Type Single Family Residence
Listing Status Active
Purchase Type For Sale
Square Footage 2,100 sqft
Price per Sqft $378
Subdivision Demorest-On-The-Hilltops
MLS Listing ID 2512919R
Style Colonial,Two Story
Bedrooms 5
Full Baths 3
Originating Board CJMLS API
Year Built 1953
Annual Tax Amount $11,559
Tax Year 2023
Lot Size 7,501 Sqft
Acres 0.1722
Lot Dimensions 150.00 x 50.00
Property Sub-Type Single Family Residence
Property Description
Location
State NJ
County Middlesex
Community Curbs, Sidewalks
Zoning R7.5
Rooms
Basement Full, Exterior Entry, Recreation Room, Storage Space, Interior Entry
Dining Room Formal Dining Room
Kitchen Granite/Corian Countertops, Kitchen Exhaust Fan, Pantry, Separate Dining Area
Interior
Interior Features Security System, 1 Bedroom, Entrance Foyer, Kitchen, Living Room, Bath Full, 4 Bedrooms, Laundry Room, Bath Main, Bath Second, Bath Third, Attic
Heating Zoned, Forced Air
Cooling Central Air, Ceiling Fan(s), Zoned, Attic Fan
Flooring Ceramic Tile, Laminate, Wood
Fireplace false
Window Features Insulated Windows
Appliance Dishwasher, Disposal, Gas Range/Oven, Exhaust Fan, Microwave, Refrigerator, Kitchen Exhaust Fan, Gas Water Heater
Heat Source Natural Gas
Exterior
Exterior Feature Lawn Sprinklers, Open Porch(es), Curbs, Deck, Patio, Door(s)-Storm/Screen, Sidewalk, Fencing/Wall, Yard, Insulated Pane Windows
Garage Spaces 2.0
Fence Fencing/Wall
Community Features Curbs, Sidewalks
Utilities Available Cable Connected, Electricity Connected, Natural Gas Connected
Roof Type Asphalt
Porch Porch, Deck, Patio
Building
Lot Description Near Shopping, Near Train, Near Public Transit
Faces Southeast
Story 2
Sewer Public Sewer
Water Public
Architectural Style Colonial, Two Story
Others
Senior Community no
Tax ID 2500828000000029
Ownership Fee Simple
Security Features Security System
Energy Description Natural Gas
Pets Allowed Yes
Virtual Tour https://www.propertypanorama.com/instaview/msx/2512919R




