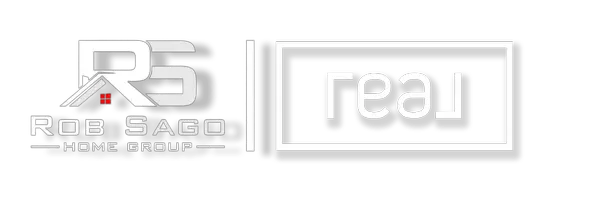66 Holly Tree Lane Toms River, NJ 08753
UPDATED:
Key Details
Property Type Single Family Home, Multi-Family
Sub Type Single Family Residence
Listing Status Active
Purchase Type For Sale
Square Footage 3,725 sqft
Price per Sqft $233
Municipality Toms River Twp (TOM)
Subdivision Silverton
MLS Listing ID 22515881
Style Mother/Daughter,Colonial
Bedrooms 6
Full Baths 3
Half Baths 1
HOA Y/N No
Year Built 1998
Annual Tax Amount $10,939
Tax Year 2024
Lot Size 0.460 Acres
Acres 0.46
Property Sub-Type Single Family Residence
Source MOREMLS (Monmouth Ocean Regional REALTORS®)
Property Description
Upon entering, you're greeted by an inviting two-story foyer that flows into a bright, vaulted-ceiling living room. The formal dining room is finished with elegant wainscoting and crown molding. An updated eat-in kitchen flows seamlessly into the family room and a bright, all-season sunroom, perfect for relaxing or entertaining. Upstairs, the primary suite offers a custom walk-in closet and renovated en-suite bath, along with three additional bedrooms.
The attached private suite includes its own front and rear entrances, a full eat-in kitchen, living room, two bedrooms, and a full bath. With separate HVAC and utilities, it provides privacy and independence for extended family or guests. The backyard features a six-person Jacuzzi and firepit surrounded by lush landscaping, a five-zone sprinkler system, and outdoor lighting added in 2023.
Recent upgrades include Renewal by Andersen windows (2022), new HVAC in the main house (2021), a new roof (2019), and updated hot water heaters (2020 and 2023). Additional highlights include a generator-ready panel, newer appliances, upgraded flooring and fixtures.
This exceptional home offers space, comfort, and flexibility in one of the area's most charming waterfront communities. Schedule your showing today.
Location
State NJ
County Ocean
Area Silverton
Direction Hooper to Silver Bay Rd., right on Evergreen, right on Holly Tree
Interior
Interior Features Attic, Balcony, Bonus Room, Ceilings - 9Ft+ 1st Flr, Center Hall, Dec Molding, Recessed Lighting
Heating Natural Gas, Hot Water, Forced Air, Baseboard
Cooling Central Air, 2 Zoned AC
Flooring Ceramic Tile, Laminate, Wood
Inclusions Outdoor Lighting, Hot Tub, Washer, Blinds/Shades, Ceiling Fan(s), Dishwasher, Dryer, Light Fixtures, Microwave, Self/Con Clean, Stove, Refrigerator, Gas Cooking
Fireplace No
Exterior
Exterior Feature Underground Sprinkler System, Storm Window, Lighting
Parking Features Direct Access, Asphalt, Driveway, On Street
Garage Spaces 2.0
Fence Fence
Roof Type Shingle
Porch Patio
Garage Yes
Private Pool No
Building
Lot Description Back to Woods, Cul-De-Sac
Foundation Slab
Sewer Public Sewer
Water Public
Architectural Style Mother/Daughter, Colonial
Structure Type Underground Sprinkler System,Storm Window,Lighting
Schools
Elementary Schools Silver Bay
Middle Schools Tr Intr East
High Schools Toms River North
Others
Senior Community No
Tax ID 08-00232-0000-00007-06
Pets Allowed Dogs OK
Virtual Tour https://homes.motioncitymedia.com/vd/193018841




