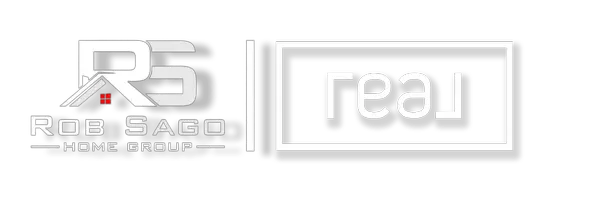245 Borden Road Middletown, NJ 07748
UPDATED:
Key Details
Property Type Single Family Home, Multi-Family
Sub Type Single Family Residence
Listing Status Active
Purchase Type For Sale
Municipality Middletown (MID)
MLS Listing ID 22517177
Style Mother/Daughter,Tudor,Colonial
Bedrooms 5
Full Baths 4
Half Baths 1
HOA Y/N No
Year Built 1975
Annual Tax Amount $16,121
Tax Year 2024
Lot Size 0.630 Acres
Acres 0.63
Lot Dimensions 104 x 264
Property Sub-Type Single Family Residence
Source MOREMLS (Monmouth Ocean Regional REALTORS®)
Property Description
The main level provides a formal living room with custom stone gas fireplace, hardwood floors and custom detailed moulding. The formal dining room provides an elegant space surrounded by custom detailed mouldings and large bay windows for finer dining events. The updated eat in kitchen is another wow factor for this home. Custom tile backsplash, stone counters, custom mouldings SS appliances and a custom white faced sub zero refrigerator provides a kitchen space you will love being in. A butler style pantry and laundry room provides additional space for kitchen storage. The glass french doors leading into the den showcases the wood burning fireplace and the custom built in shelves.
The second level offers the primary bedroom and 3 other bedrooms. One of the secondary bedrooms offers an additional walk up loft area. The nicely finished main bathroom features a stall shower tub with jets and a bidet.
The finished basement provides bonus space to use as a rec room, work out room or yoga studio with a nicely updated full bathroom. The basement walks out into the oversized two car garage space.
The yard space matches this home's inside beauty. The gated backyard provides the perfect space to enjoy these summer days and nights. There is plenty of space on the tiered deck for entertaining and your own private outdoor enjoyment. A covered 3 season gazebo on the deck overlooks the grand back yard that features an inground pool surrounded by a custom stone patio and a separate poolside gazebo. There is a putting green to practice your golf short game. Or separate grass areas for other recreational activities.
This amazing home is ready for a new owner.
Location
State NJ
County Monmouth
Area Oak Hill
Direction GPS
Rooms
Basement Finished, Heated, Walk-Out Access
Interior
Interior Features Exercise Room, Attic, Built-in Features, Center Hall, Dec Molding, In-Law Floorplan, Loft
Heating Natural Gas, Electric, Baseboard, 2 Zoned Heat
Cooling Central Air, 2 Zoned AC
Flooring Carpet, Laminate, Tile
Fireplaces Number 2
Inclusions Wall Oven, Dishwasher, Central Vacuum, Electric Cooking, Light Fixtures, Microwave, Refrigerator, Screens
Fireplace Yes
Window Features Bay/Bow Window,Skylight(s)
Exterior
Exterior Feature Underground Sprinkler System, Rec Area, Swimming, Swingset
Parking Features Paved, Driveway, Oversized
Garage Spaces 2.0
Pool In Ground
Roof Type Shingle,Wood
Porch Deck, Patio
Garage Yes
Private Pool Yes
Building
Lot Description See Remarks, Fenced Area
Sewer Public Sewer
Water Public
Architectural Style Mother/Daughter, Tudor, Colonial
Structure Type Underground Sprinkler System,Rec Area,Swimming,Swingset
New Construction No
Schools
Elementary Schools Nut Swamp
Middle Schools Thompson
High Schools Middle South
Others
Senior Community No
Tax ID 32-00889-0000-00005
Virtual Tour https://mls.kuu.la/share/collection/71nqm?fs=1&vr=1&zoom=1&initload=0&thumbs=1




