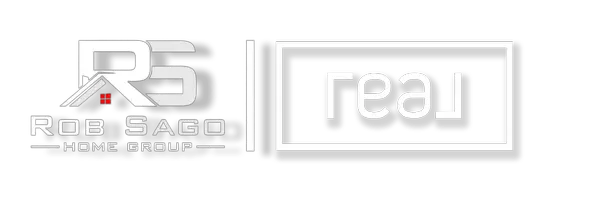143 Skyline Drive Lakewood, NJ 08701
UPDATED:
Key Details
Property Type Single Family Home, Multi-Family
Sub Type Adult Community
Listing Status Active
Purchase Type For Sale
Square Footage 2,800 sqft
Price per Sqft $339
Municipality Lakewood (LKW)
Subdivision Fairways @ Lkw
MLS Listing ID 22517193
Style Ranch,Detached
Bedrooms 3
Full Baths 2
Half Baths 1
HOA Fees $245/mo
HOA Y/N Yes
Year Built 1999
Annual Tax Amount $6,568
Tax Year 2024
Lot Size 5,227 Sqft
Acres 0.12
Lot Dimensions 46 x 150
Property Sub-Type Adult Community
Source MOREMLS (Monmouth Ocean Regional REALTORS®)
Property Description
Fairways Include, Tennis, Pickle Ball, Shuffleboard, Bocce, Indoor & Outdoor Pools, Clubhouse & More! Don't Miss This Opportunity to Own this Gorgeous Home in a Premium Location!
Location
State NJ
County Ocean
Area None
Direction Rt 70 West to Massachusetts Ave to Fairway Main Gated Entrance. Rolling Hills Lane to Skyline Drive.
Rooms
Basement None
Interior
Interior Features Attic - Pull Down Stairs, Dec Molding, Recessed Lighting
Heating Natural Gas, Baseboard
Cooling Central Air
Fireplaces Number 1
Inclusions Washer, Blinds/Shades, Ceiling Fan(s), Dishwasher, Dryer, Light Fixtures, Microwave, Stove, Awnings, Attic Fan, Garbage Disposal, Garage Door Opener, Generator
Fireplace Yes
Window Features Bay/Bow Window,Skylight(s)
Laundry Laundry Tub
Exterior
Exterior Feature Underground Sprinkler System
Parking Features Direct Access, Asphalt, Double Wide Drive, Driveway, Oversized
Garage Spaces 2.0
Pool Common, In Ground
Amenities Available Tennis Court(s), Shuffleboard Court, Management, Association, Exercise Room, Community Room, Pool, Clubhouse, Common Area, Jogging Path, Landscaping
View Waterview
Roof Type Shingle
Porch Porch - Enclosed, Patio
Garage Yes
Private Pool Yes
Building
Lot Description On Golf Course, Pond on Lot
Foundation Slab
Sewer Public Sewer
Water Public
Architectural Style Ranch, Detached
Structure Type Underground Sprinkler System
Schools
Middle Schools Lakewood
Others
HOA Fee Include Common Area,Pool,Snow Removal
Senior Community Yes
Tax ID 15-00524-02-00036




