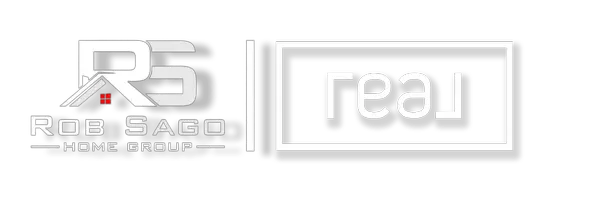44 Shetland Dr Clark Twp., NJ 07066
OPEN HOUSE
Sat Jun 21, 1:00pm - 3:00pm
Sun Jun 22, 1:00pm - 3:00pm
UPDATED:
Key Details
Property Type Single Family Home
Sub Type Single Family
Listing Status Coming Soon
Purchase Type For Sale
MLS Listing ID 3969576
Style Custom Home
Bedrooms 5
Full Baths 4
Half Baths 1
HOA Y/N No
Year Built 1953
Annual Tax Amount $18,183
Tax Year 2024
Lot Size 10,890 Sqft
Property Sub-Type Single Family
Property Description
Location
State NJ
County Union
Rooms
Family Room 13x20
Basement Finished
Master Bathroom Soaking Tub, Stall Shower
Master Bedroom Full Bath, Walk-In Closet
Kitchen Center Island, Eat-In Kitchen, Separate Dining Area
Interior
Interior Features Blinds, CODetect, FireExtg, HotTub, SmokeDet, SoakTub, StallShw, StallTub, WlkInCls, WndwTret
Heating Gas-Natural
Cooling 2 Units, Multi-Zone Cooling
Flooring Tile, Wood
Fireplaces Number 2
Fireplaces Type Library, Living Room
Heat Source Gas-Natural
Exterior
Exterior Feature Vinyl Siding
Parking Features Attached Garage, Garage Door Opener
Garage Spaces 2.0
Pool In-Ground Pool, Liner
Utilities Available Electric, Gas-Natural
Roof Type Asphalt Shingle
Building
Lot Description Level Lot
Sewer Public Sewer
Water Public Water
Architectural Style Custom Home
Schools
Elementary Schools Hehnly
Middle Schools Kumpf M.S.
High Schools Johnson Hs
Others
Senior Community No
Ownership Fee Simple




