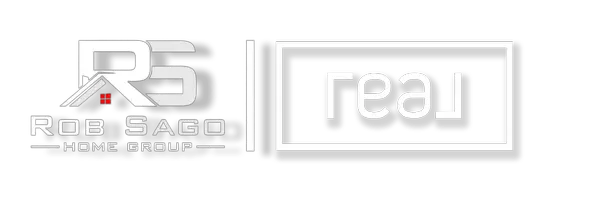9 Lavender WAY East Brunswick, NJ 08816
OPEN HOUSE
Sat Jun 21, 12:00pm - 3:00pm
Sun Jun 22, 12:00pm - 3:00pm
UPDATED:
Key Details
Property Type Single Family Home
Sub Type Single Family Residence
Listing Status Coming Soon
Purchase Type For Sale
Square Footage 2,825 sqft
Price per Sqft $389
Subdivision Cranbury Knoll
MLS Listing ID 2561817M
Style Colonial
Bedrooms 5
Full Baths 3
Half Baths 1
Year Built 1999
Annual Tax Amount $20,974
Tax Year 2024
Lot Size 0.275 Acres
Acres 0.2747
Lot Dimensions 110X110
Property Sub-Type Single Family Residence
Source CJMLS API
Property Description
Location
State NJ
County Middlesex
Community Curbs, Sidewalks
Zoning R5
Rooms
Other Rooms Shed(s)
Basement Finished, Bath Full, Bedroom, Den, Interior Entry, Other Room(s), Recreation Room, Utility Room
Dining Room Formal Dining Room
Kitchen Breakfast Bar, Kitchen Island, Eat-in Kitchen, Granite/Corian Countertops, Pantry, Separate Dining Area
Interior
Interior Features 1 Bedroom, Den, Dining Room, Bath Half, Family Room, Kitchen, Laundry Room, Living Room, 4 Bedrooms, Bath Main, Bath Full, Attic
Heating Forced Air, Zoned
Cooling Central Air, Zoned
Flooring Carpet, Ceramic Tile, Wood
Fireplaces Number 1
Fireplaces Type Wood Burning
Fireplace true
Appliance Dishwasher, Dryer, Gas Range/Oven, Exhaust Fan, Microwave, Refrigerator, Washer, Gas Water Heater
Heat Source Natural Gas
Exterior
Exterior Feature Curbs, Deck, Fencing/Wall, Sidewalk, Storage Shed, Yard
Garage Spaces 2.0
Fence Fencing/Wall
Pool None
Community Features Curbs, Sidewalks
Utilities Available Natural Gas Connected
Roof Type Asphalt
Porch Deck
Building
Lot Description Corner Lot, Near Public Transit, Near Shopping
Story 2
Sewer Public Sewer
Water Public
Architectural Style Colonial
Others
Senior Community no
Tax ID 04003211700005
Ownership Fee Simple
Energy Description Natural Gas
Virtual Tour https://homevisit.view.property/2334761?idx=1&pws=1




