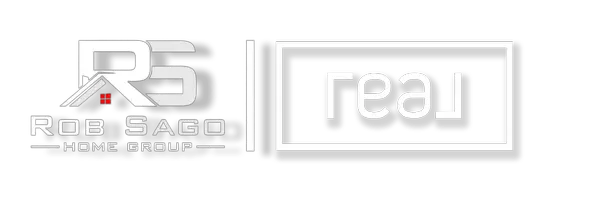17 Paddock Ln Raritan Twp., NJ 08822
OPEN HOUSE
Sun Jun 22, 1:00pm - 3:00pm
UPDATED:
Key Details
Property Type Townhouse
Sub Type Townhouse-End Unit
Listing Status Active
Purchase Type For Sale
Square Footage 3,000 sqft
Price per Sqft $216
Subdivision Carriage Gate
MLS Listing ID 3970527
Style Townhouse-End Unit, Multi Floor Unit
Bedrooms 3
Full Baths 2
Half Baths 2
HOA Fees $271/mo
HOA Y/N Yes
Year Built 2001
Annual Tax Amount $11,318
Tax Year 2024
Lot Size 8,276 Sqft
Property Sub-Type Townhouse-End Unit
Property Description
Location
State NJ
County Hunterdon
Rooms
Family Room 15x15
Basement Finished, Full
Master Bathroom Soaking Tub, Stall Shower
Master Bedroom Full Bath, Walk-In Closet
Dining Room Formal Dining Room
Kitchen Breakfast Bar, Eat-In Kitchen, Pantry
Interior
Interior Features BarWet, CODetect, SmokeDet, SoakTub, StallTub, TubShowr, WlkInCls, WndwTret
Heating Gas-Natural
Cooling Central Air
Flooring Carpeting, Wood
Fireplaces Number 1
Fireplaces Type Family Room, Gas Fireplace, Living Room
Heat Source Gas-Natural
Exterior
Exterior Feature Brick, Vinyl Siding
Parking Features Attached Garage
Garage Spaces 2.0
Pool Association Pool
Utilities Available Gas-Natural
Roof Type Asphalt Shingle
Building
Lot Description Cul-De-Sac, Open Lot
Sewer Public Sewer
Water Public Water
Architectural Style Townhouse-End Unit, Multi Floor Unit
Schools
Elementary Schools R Hunter Es
Middle Schools Jp Case Ms
High Schools Hunterdon Cent
Others
Pets Allowed Yes
Senior Community No
Ownership Fee Simple


