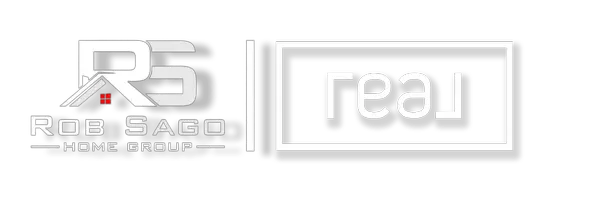134 Marina Bay Court Highlands, NJ 07732
UPDATED:
Key Details
Property Type Single Family Home, Multi-Family
Sub Type Single Family Residence
Listing Status Coming Soon
Purchase Type For Sale
Square Footage 1,920 sqft
Price per Sqft $372
Municipality Highlands (HIG)
Subdivision Marina On The B
MLS Listing ID 22518598
Style Contemporary
Bedrooms 2
Full Baths 2
Half Baths 1
HOA Y/N No
Year Built 1992
Annual Tax Amount $11,322
Tax Year 2024
Lot Size 2,613 Sqft
Acres 0.06
Lot Dimensions 30 x 90
Property Sub-Type Single Family Residence
Source MOREMLS (Monmouth Ocean Regional REALTORS®)
Property Description
Welcome to 134 Marina Bay Court-a breathtaking 3-level home ideally situated with water views of the river, bay and Sandy Hook. Steps from the bay and a short bike ride to Sandy Hook and the ferry, this spacious and bright end unit is located in a much sought location with the marina at the end of the complex
This beautiful home features over 1900 sq. ft. of bright, open living space spanning across three levels. Enjoy a 2 story living room with wood floors and a gas fireplace. This home offers 2 bedrooms (top floor can easily be made into a third), 2½ baths, 4 decks, and a third floor with cathedral ceilings, offering the perfect blend of comfort, style, and convenience. The luxurious primary bedroom includes a walk-in closet and a bathroom with dual sinks, a jetted tub, and separate shower and separate shower The patio, deck and fenced back yard offer the perfect environment for gatherings, outdoor dining, or unwinding. The attached one-car garage has direct home access and additional driveway parking completing the package.
Situated in the popular Marina on the Bay community, come enjoy complete ownership freedom without association fees or restrictions and effortless coastal living year-round. Perfect as a primary home or vacation retreat
Don't miss out-schedule a viewing today
Location
State NJ
County Monmouth
Area None
Direction Route 36 South, to South Linden Avenue. South Linden Avenue to Waterwitch Avenue to Bay Avenue.
Rooms
Basement Crawl Space, Unfinished
Interior
Interior Features Attic, Ceilings - 9Ft+ 1st Flr, Ceilings - 9Ft+ 2nd Flr, Hot Tub
Heating Natural Gas, Forced Air
Cooling Central Air
Inclusions Outdoor Lighting, Washer, Window Treatments, Swing Set, Blinds/Shades, Ceiling Fan(s), Counter Top Range, Dishwasher, Dryer, Light Fixtures, Microwave, Stove, Stove Hood, Refrigerator, Screens, Fireplace Equipment, Garage Door Opener, Gas Cooking
Fireplace No
Exterior
Exterior Feature Balcony, Storm Window, Swingset
Parking Features Direct Access, Asphalt, Double Wide Drive, Driveway
Garage Spaces 1.0
Fence Fence
Waterfront Description Oceanview
View Waterview
Roof Type Sloping,Shingle
Porch Terrace, Porch - Open
Garage Yes
Private Pool No
Building
Lot Description Corner Lot
Sewer Public Sewer
Water Public
Architectural Style Contemporary
Structure Type Balcony,Storm Window,Swingset
Schools
Elementary Schools Highlands
Middle Schools Henry Hudson Reg
High Schools Henry Hudson
Others
Senior Community No
Tax ID 19-00072-0000-00009-12
Pets Allowed Dogs OK




