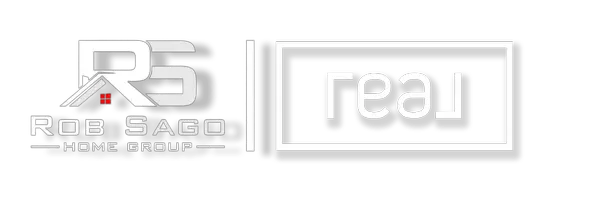8 Stafford DR Piscataway, NJ 08854
UPDATED:
Key Details
Property Type Single Family Home
Sub Type Single Family Residence
Listing Status Coming Soon
Purchase Type For Sale
Subdivision Golf Links Estates
MLS Listing ID 2561935M
Style Bi-Level
Bedrooms 3
Full Baths 2
Half Baths 1
Year Built 1973
Annual Tax Amount $8,748
Tax Year 2024
Lot Size 7,501 Sqft
Acres 0.1722
Lot Dimensions 50X150
Property Sub-Type Single Family Residence
Source CJMLS API
Property Description
Location
State NJ
County Middlesex
Community Sidewalks
Zoning R15
Rooms
Other Rooms Shed(s)
Dining Room Formal Dining Room
Kitchen Granite/Corian Countertops
Interior
Interior Features Den, Bath Half, Family Room, Storage, Laundry Room, Utility Room, 3 Bedrooms, Dining Room, Kitchen, Living Room, Attic
Heating Forced Air
Cooling Central Air
Flooring Carpet, Ceramic Tile, Vinyl-Linoleum, Wood
Fireplaces Number 1
Fireplaces Type Wood Burning
Fireplace true
Appliance Dryer, Gas Range/Oven, Microwave, Refrigerator, Washer, Gas Water Heater
Heat Source Natural Gas
Exterior
Exterior Feature Patio, Sidewalk, Storage Shed
Garage Spaces 1.0
Community Features Sidewalks
Utilities Available Electricity Connected, Natural Gas Connected
Roof Type Asphalt
Porch Patio
Building
Lot Description Near Public Transit, Near Shopping, Near Train
Faces Northeast
Story 2
Sewer Public Sewer
Water Public
Architectural Style Bi-Level
Others
Senior Community no
Tax ID 1711905000000069
Ownership Fee Simple
Energy Description Natural Gas
Virtual Tour https://www.propertypanorama.com/instaview/msx/2561935M




