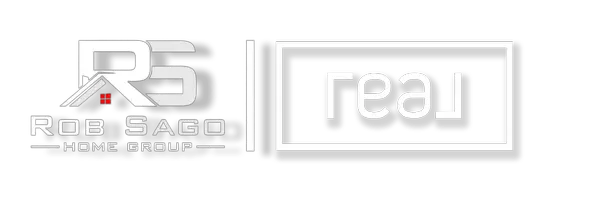19 Kronenberg Street Tinton Falls, NJ 07724
UPDATED:
Key Details
Property Type Single Family Home, Multi-Family
Sub Type Single Family Residence
Listing Status Coming Soon
Purchase Type For Sale
Square Footage 2,488 sqft
Price per Sqft $397
Municipality Tinton Falls (TIN)
Subdivision Anthem Place
MLS Listing ID 22520175
Style Colonial
Bedrooms 4
Full Baths 3
Half Baths 1
HOA Fees $275/mo
HOA Y/N Yes
Year Built 2020
Annual Tax Amount $13,157
Tax Year 2024
Lot Size 5,662 Sqft
Acres 0.13
Property Sub-Type Single Family Residence
Source MOREMLS (Monmouth Ocean Regional REALTORS®)
Property Description
From the moment you enter, notice the elevated detail with custom molding, lighting, and bath upgrades, along with a spacious designer-finished garage featuring ample storage cabinets, wall racks, and ceiling racks.
Entertain on the expansive composite deck. The yard backs up to a lush wooded area, offering privacy and a picturesque backdrop year-round.
A fully finished basement with a full bath is ready for guests or live-in family. The main living space offers bright white cabinets, a huge center island with neutral granite, a cooking hood, an oversized pantry, a garage entry mud area, sliding doors to the deck, and a dining and living space. The front flex room can be used as a dining area, playroom, or office. The first floor features designer engineered wood flooring throughout.
The upper level offers four very large bedrooms and a loft, ideal for an office or additional play area. The primary bedroom has an ensuite bath with a soaking tub, separate shower and toilet area, double vanity, and oversized closet.
The home is freshly painted with neutral designer colors. This young home offers all the amenities you seek, and the location is unbeatable, with quick access to major roads, beaches, the new Bell Works, the Netflix complex, and a hospital (all nearing completion).
Location
State NJ
County Monmouth
Area None
Direction HOPE RD TO CORREGIDORE LEFT ONTO LABORATORY RD INTO DEVELOPMENT
Rooms
Basement Finished, Full, Heated
Interior
Interior Features Attic - Pull Down Stairs, Bonus Room, Ceilings - 9Ft+ 1st Flr, Ceilings - 9Ft+ 2nd Flr, Dec Molding, Eat-in Kitchen, Recessed Lighting
Heating Natural Gas, Forced Air
Cooling Central Air
Flooring Carpet, Ceramic Tile, Tile, Wood
Inclusions Outdoor Lighting, Washer, Wall Oven, Window Treatments, Blinds/Shades, Ceiling Fan(s), Dishwasher, Dryer, Light Fixtures, Microwave, Stove, Stove Hood, Refrigerator, Garbage Disposal, Garage Door Opener, Gas Cooking
Fireplace Yes
Window Features Insulated Windows
Exterior
Exterior Feature Storm Window, Thermal Window
Parking Features Storage Above, Paved, Driveway, On Street
Garage Spaces 2.0
Roof Type Timberline,Shingle
Porch Deck, Porch - Open
Garage Yes
Private Pool No
Building
Lot Description See Remarks, Back to Woods, Oversized
Sewer Public Sewer
Water Public
Architectural Style Colonial
Structure Type Storm Window,Thermal Window
New Construction No
Schools
Middle Schools Tinton Falls
Others
HOA Fee Include Trash,Common Area,Mgmt Fees,Snow Removal
Senior Community No
Tax ID 49-00101-06-00007
Pets Allowed Dogs OK, Cats OK




