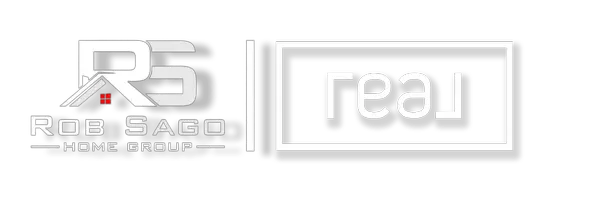55 Dahlia CT Piscataway, NJ 08854
OPEN HOUSE
Sat Jul 19, 1:00pm - 4:00pm
Sun Jul 20, 4:00pm - 6:00pm
UPDATED:
Key Details
Property Type Single Family Home
Sub Type Single Family Residence
Listing Status Active
Purchase Type For Sale
Square Footage 3,390 sqft
Price per Sqft $289
Subdivision Greenhouse Ests/Piscataw
MLS Listing ID 2600577R
Style Colonial
Bedrooms 4
Full Baths 3
Maintenance Fees $55
Year Built 2012
Annual Tax Amount $15,167
Tax Year 2023
Lot Size 6,298 Sqft
Acres 0.1446
Lot Dimensions 100.00 x 0.00
Property Sub-Type Single Family Residence
Source CJMLS API
Property Description
Location
State NJ
County Middlesex
Zoning AR1
Rooms
Basement Slab Only
Dining Room Formal Dining Room
Kitchen Granite/Corian Countertops, Breakfast Bar, Kitchen Island, Pantry, Eat-in Kitchen, Separate Dining Area
Interior
Interior Features Cathedral Ceiling(s), Firealarm, High Ceilings, Kitchen, Library/Office, Living Room, Bath Full, Dining Room, Family Room, 4 Bedrooms, Laundry Room, Bath Main, Bath Other, Den, Attic
Heating Central, Forced Air
Cooling Central Air
Flooring Carpet, Ceramic Tile, Wood
Fireplaces Number 1
Fireplaces Type Gas
Fireplace true
Appliance Dishwasher, Dryer, Gas Range/Oven, Microwave, Refrigerator, Range, Washer, Gas Water Heater
Heat Source Natural Gas
Exterior
Exterior Feature Barbecue, Lawn Sprinklers, Open Porch(es), Patio, Enclosed Porch(es)
Garage Spaces 2.0
Utilities Available Electricity Connected, Natural Gas Connected
Roof Type Asphalt
Porch Porch, Patio, Enclosed
Building
Lot Description Near Shopping
Story 2
Sewer Public Sewer
Water Public
Architectural Style Colonial
Others
HOA Fee Include Maintenance Fee
Senior Community no
Tax ID 1702709000000031
Ownership Fee Simple
Security Features Fire Alarm
Energy Description Natural Gas
Virtual Tour https://www.propertypanorama.com/instaview/msx/2600577R




