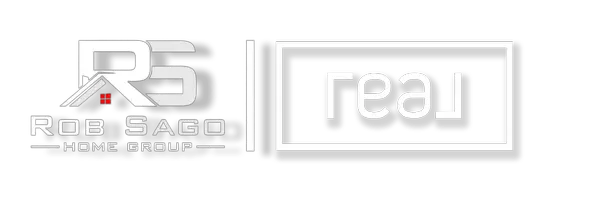7 Johnston Dr Raritan Twp., NJ 08822
UPDATED:
Key Details
Property Type Single Family Home
Sub Type Single Family
Listing Status Coming Soon
Purchase Type For Sale
Subdivision Twin Pointe
MLS Listing ID 3977390
Style Colonial
Bedrooms 4
Full Baths 2
Half Baths 1
HOA Fees $250/ann
HOA Y/N Yes
Year Built 1993
Annual Tax Amount $12,532
Tax Year 2024
Lot Size 0.890 Acres
Property Sub-Type Single Family
Property Description
Location
State NJ
County Hunterdon
Rooms
Family Room 13x12
Basement Finished, Full
Master Bathroom Soaking Tub, Stall Shower
Master Bedroom Full Bath, Walk-In Closet
Dining Room Formal Dining Room
Kitchen Center Island, Pantry, Separate Dining Area
Interior
Heating Gas-Natural
Cooling 1 Unit, Ceiling Fan, Central Air
Flooring Wood
Fireplaces Number 1
Fireplaces Type See Remarks
Heat Source Gas-Natural
Exterior
Exterior Feature Vinyl Siding
Parking Features Attached Garage, Garage Door Opener, Oversize Garage
Garage Spaces 2.0
Pool Above Ground, Outdoor Pool
Utilities Available All Underground
Roof Type Asphalt Shingle
Building
Lot Description Corner, Level Lot
Sewer Septic 4 Bedroom Town Verified
Water Public Water
Architectural Style Colonial
Schools
Elementary Schools Barley Sheaf Es
Middle Schools Jp Case Ms
High Schools Hunterdon Cent
Others
Senior Community No
Ownership Fee Simple


