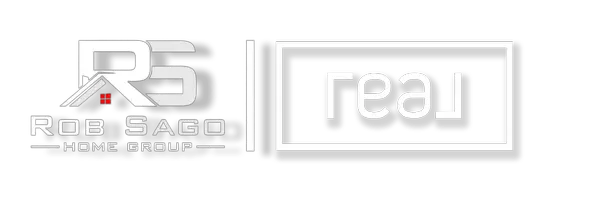8 Libby DR South Brunswick, NJ 08852
UPDATED:
Key Details
Property Type Single Family Home
Sub Type Single Family Residence
Listing Status Coming Soon
Purchase Type For Sale
Square Footage 2,952 sqft
Price per Sqft $321
Subdivision Crossroads Of Princeton
MLS Listing ID 2601585R
Style Colonial,Custom Home
Bedrooms 4
Full Baths 3
Year Built 1986
Annual Tax Amount $14,786
Tax Year 2023
Lot Size 0.313 Acres
Acres 0.313
Lot Dimensions 0.00 x 0.00
Property Sub-Type Single Family Residence
Source CJMLS API
Property Description
Location
State NJ
County Middlesex
Zoning R-2
Rooms
Other Rooms Shed(s)
Basement Finished, Recreation Room, Storage Space
Dining Room Formal Dining Room
Kitchen Granite/Corian Countertops, Kitchen Island, Eat-in Kitchen, Separate Dining Area
Interior
Interior Features Blinds, Security System, Wet Bar, Entrance Foyer, Kitchen, Laundry Room, Library/Office, Bath Full, Storage, Dining Room, Family Room, 4 Bedrooms, Bath Second, Attic
Heating Forced Air
Cooling Central Air
Flooring Carpet, Ceramic Tile, Wood
Fireplaces Number 2
Fireplaces Type Heatilator, Wood Burning
Fireplace true
Window Features Blinds
Appliance Dishwasher, Dryer, Microwave, Refrigerator, Washer, Gas Water Heater
Heat Source Natural Gas
Exterior
Exterior Feature Open Porch(es), Deck, Patio, Fencing/Wall, Storage Shed, Yard
Garage Spaces 2.0
Fence Fencing/Wall
Utilities Available Underground Utilities
Roof Type Asphalt
Porch Porch, Deck, Patio
Building
Lot Description Dead - End Street
Story 2
Sewer Public Sewer
Water Public
Architectural Style Colonial, Custom Home
Others
HOA Fee Include Trash
Senior Community no
Tax ID 21000830700007
Ownership Fee Simple
Security Features Security System
Energy Description Natural Gas




