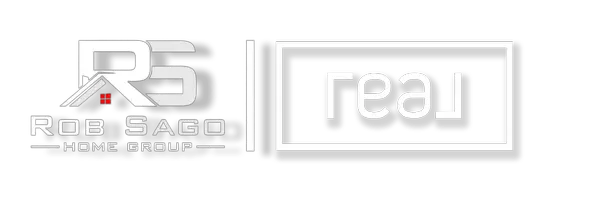26 Fillmore AVE Carteret, NJ 07008
UPDATED:
Key Details
Property Type Single Family Home
Sub Type Single Family Residence
Listing Status Active
Purchase Type For Sale
Square Footage 2,475 sqft
Price per Sqft $322
MLS Listing ID 2601986R
Style Split Level
Bedrooms 4
Full Baths 3
Year Built 1954
Annual Tax Amount $9,775
Tax Year 2023
Lot Size 7,501 Sqft
Acres 0.1722
Lot Dimensions 100.00 x 0.00
Property Sub-Type Single Family Residence
Source CJMLS API
Property Description
Location
State NJ
County Middlesex
Rooms
Basement Full
Dining Room Formal Dining Room
Kitchen Granite/Corian Countertops, Breakfast Bar, Kitchen Island
Interior
Interior Features Firealarm, Vaulted Ceiling(s), 1 Bedroom, 3 Bedrooms
Heating Forced Air
Fireplaces Number 1
Fireplaces Type Decorative
Fireplace true
Appliance Dishwasher, Electric Range/Oven, Gas Range/Oven, Microwave, Refrigerator, Range, Gas Water Heater
Heat Source Natural Gas
Exterior
Utilities Available Electricity Connected, Natural Gas Connected
Roof Type Asphalt
Building
Lot Description Level
Story 3
Sewer Public Sewer
Water Public
Architectural Style Split Level
Others
Senior Community no
Tax ID 0104805000000003
Ownership Fee Simple
Security Features Fire Alarm
Energy Description Natural Gas




