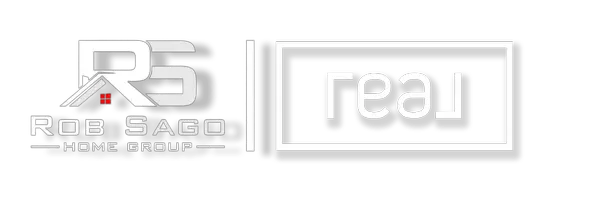19 Dunwell DR South Brunswick, NJ 08824
UPDATED:
Key Details
Property Type Single Family Home
Sub Type Single Family Residence
Listing Status Active
Purchase Type For Sale
Subdivision Princeton Manor Sec 5
MLS Listing ID 2660178M
Style Colonial,Contemporary
Bedrooms 4
Full Baths 3
HOA Fees $456/mo
HOA Y/N true
Year Built 2016
Annual Tax Amount $13,691
Tax Year 2024
Lot Size 7,387 Sqft
Acres 0.1696
Property Sub-Type Single Family Residence
Source CJMLS API
Property Description
Location
State NJ
County Middlesex
Community Art/Craft Facilities, Billiard Room, Bocce, Clubhouse, Community Room, Fitness Center, Game Room, Gated, Jog/Bike Path, Kitchen Facilities, Outdoor Pool, Tennis Court(S)
Zoning PARC
Rooms
Dining Room Living Dining Combo
Kitchen Breakfast Bar, Eat-in Kitchen, Granite/Corian Countertops, Kitchen Exhaust Fan, Pantry, Separate Dining Area
Interior
Interior Features Cathedral Ceiling(s), High Ceilings, 2 Bedrooms, Bath Main, Dining Room, Bath Full, Great Room, Unfinished/Other Room, Entrance Foyer, Kitchen, Laundry Room, Library/Office, Other Room(s), Loft, None, Florida Room
Heating Forced Air
Cooling Central Air
Flooring Carpet, Wood
Fireplace false
Appliance Dishwasher, Disposal, Dryer, Jennaire Type, Microwave, Refrigerator, Oven, Washer, Kitchen Exhaust Fan, Gas Water Heater
Heat Source Natural Gas
Exterior
Exterior Feature Patio
Garage Spaces 2.0
Pool Outdoor Pool
Community Features Art/Craft Facilities, Billiard Room, Bocce, Clubhouse, Community Room, Fitness Center, Game Room, Gated, Jog/Bike Path, Kitchen Facilities, Outdoor Pool, Tennis Court(s)
Utilities Available Underground Utilities
Roof Type Asphalt
Handicap Access Stall Shower
Porch Patio
Building
Lot Description Corner Lot
Story 2
Sewer Public Sewer
Water Public
Architectural Style Colonial, Contemporary
Others
HOA Fee Include Amenities-Some,Common Area Maintenance,Ins Common Areas,Maintenance Grounds,Management Fee,Snow Removal,Trash
Senior Community yes
Tax ID 2100096000000236
Ownership Fee Simple
Security Features Security Gate
Energy Description Natural Gas
Pets Allowed Yes
Virtual Tour https://www.propertypanorama.com/instaview/msx/2660178M




