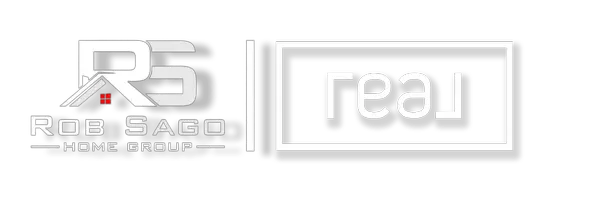136 Rocktown Lambertville RD Lambertville, NJ 08530
UPDATED:
Key Details
Property Type Single Family Home
Sub Type Single Family Residence
Listing Status Active
Purchase Type For Sale
Square Footage 5,246 sqft
Price per Sqft $236
MLS Listing ID 2602065R
Style Contemporary
Bedrooms 8
Full Baths 5
Year Built 1986
Annual Tax Amount $21,078
Tax Year 2024
Lot Size 9.500 Acres
Acres 9.5
Lot Dimensions 1300.00 x 240.00
Property Sub-Type Single Family Residence
Source CJMLS API
Property Description
Location
State NJ
County Hunterdon
Community See Remarks
Zoning RR-5
Rooms
Basement Full, Daylight, Storage Space
Dining Room Formal Dining Room
Kitchen Granite/Corian Countertops, Breakfast Bar, Kitchen Exhaust Fan, Kitchen Island, Country Kitchen, Eat-in Kitchen, Separate Dining Area
Interior
Interior Features Cathedral Ceiling(s), High Ceilings, Skylight, Vaulted Ceiling(s), 1 Bedroom, Entrance Foyer, Kitchen, Living Room, Bath Full, Other Room(s), Den, Dining Room, Family Room, 4 Bedrooms, Laundry Room, Bath Main, Storage, Library/Office
Heating Zoned, Baseboard, Radiant, Baseboard Hotwater
Cooling Central Air, Ceiling Fan(s), Wall Unit(s)
Flooring Carpet, Ceramic Tile, Wood
Fireplaces Number 3
Fireplaces Type Wood Burning
Fireplace true
Window Features Skylight(s)
Appliance Dishwasher, Dryer, Gas Range/Oven, Microwave, Refrigerator, Range, Washer, Kitchen Exhaust Fan, Gas Water Heater
Heat Source Propane
Exterior
Garage Spaces 2.0
Community Features See Remarks
Utilities Available Propane, Electricity Connected
Roof Type Asphalt
Building
Lot Description Level, Wooded
Story 2
Sewer Septic Tank
Water Private
Architectural Style Contemporary
Others
HOA Fee Include See remarks
Senior Community no
Tax ID 2600011000000022
Ownership Fee Simple
Energy Description Propane




