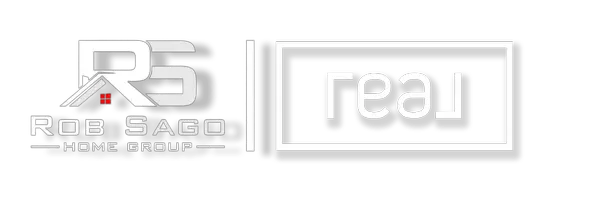319 Highgate Court Marlboro, NJ 07746
UPDATED:
Key Details
Property Type Single Family Home, Multi-Family
Sub Type Adult Community
Listing Status Active
Purchase Type For Sale
Square Footage 2,885 sqft
Price per Sqft $303
Municipality Marlboro (MAR)
Subdivision Rosemont Ests
MLS Listing ID 22523909
Style Upper Level,Detached
Bedrooms 4
Full Baths 3
Half Baths 1
HOA Fees $365/mo
HOA Y/N Yes
Year Built 2005
Annual Tax Amount $11,356
Tax Year 2024
Lot Size 6,534 Sqft
Acres 0.15
Lot Dimensions 60 x 110
Property Sub-Type Adult Community
Source MOREMLS (Monmouth Ocean Regional REALTORS®)
Property Description
Enjoy your Best Life in this expanded Kensington Model Colonial on a premium Cul-de-Sac lot. Beautifully upgraded 4BR, 3.5BA home with 2,846 sq. ft. of style, a enormous full basement, +2-car garage. Prime location across from wooded views. Features include 2 story Window Wall , French doors, decorative molding, formal dining, gas fireplace, 33 recessed lights, and a wet bar in the great room. Granite in kitchen, baths, and wet bar. 1st-floor primary ensuite, plus 2nd bedroom & full bath. Upstairs: 3rd BR, office/4th BR, and loft. But wait—this place comes with the good stuff: Indoor pool, outdoor pool w/ lounge zone, 2 tennis courts, and a loaded clubhouse for endless fun and fitness. Pack your bags and Bring the Love!
Location
State NJ
County Monmouth
Area Pleasant Valley
Direction GPS / Mapquest
Rooms
Basement Ceilings - High, Full, Unfinished
Interior
Interior Features Attic, Attic - Pull Down Stairs, Balcony, Built-in Features, Ceilings - 9Ft+ 1st Flr, Dec Molding, In-Law Floorplan, Wet Bar, Eat-in Kitchen, Recessed Lighting
Heating Natural Gas, Forced Air
Cooling Central Air
Flooring Carpet, Ceramic Tile, Wood
Fireplaces Number 1
Inclusions Outdoor Lighting, Washer, Window Treatments, Timer Thermostat, Dishwasher, Dryer, Light Fixtures, Microwave, Security System, Self/Con Clean, Stove, Refrigerator, Screens, Fireplace Equipment, Garbage Disposal, Garage Door Opener, Gas Cooking
Fireplace Yes
Window Features Bay/Bow Window
Laundry Laundry Tub
Exterior
Exterior Feature Underground Sprinkler System, Thermal Window, Lighting
Parking Features Direct Access, Paved, Driveway
Garage Spaces 2.0
Pool Common, Fenced, In Ground, Indoor, Pool House
Amenities Available Management, Controlled Access, Association, Exercise Room, Community Room, Swimming, Clubhouse, Common Area, Jogging Path, Landscaping
Roof Type Shingle
Porch Porch - Open, Patio
Garage Yes
Private Pool Yes
Building
Lot Description See Remarks, Other, Cul-De-Sac
Foundation Slab
Sewer Public Sewer
Water Public
Architectural Style Upper Level, Detached
Structure Type Underground Sprinkler System,Thermal Window,Lighting
Others
Pets Allowed Dogs OK
HOA Fee Include Trash,Common Area,Lawn Maintenance,Mgmt Fees,Pool,Snow Removal
Senior Community Yes
Tax ID 30-00193-13-00049
Pets Allowed Dogs OK
Virtual Tour https://vimeo.com/1107391497/c6db9d6d35




