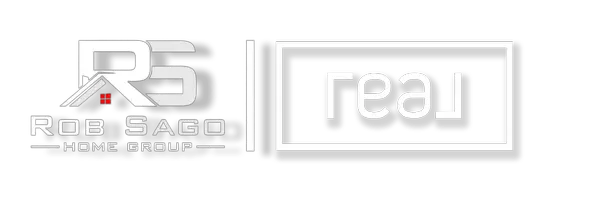18 Kingston Court Jamesburg, NJ 08831
UPDATED:
Key Details
Property Type Single Family Home, Multi-Family
Sub Type Adult Community
Listing Status Active
Purchase Type For Sale
Square Footage 1,833 sqft
Price per Sqft $267
Municipality Jamesburg (JAM)
MLS Listing ID 22524040
Style Ranch
Bedrooms 2
Full Baths 2
HOA Fees $370/mo
HOA Y/N Yes
Year Built 2000
Annual Tax Amount $5,771
Tax Year 2024
Lot Size 8,276 Sqft
Acres 0.19
Property Sub-Type Adult Community
Source MOREMLS (Monmouth Ocean Regional REALTORS®)
Property Description
Welcome to this beautifully maintained WESTPORT model, ideally located on a premium lot in the sought-after Greenbriar at Whittingham 55+ community. Nestled on a private cul-de-sac, this home offers tranquil wooded views and a peaceful, private setting.
This elegant residence features 2 spacious bedrooms and 2 full bathrooms. The open-concept floor plan is perfect for both everyday living and entertaining, with stunning stone flooring throughout the main living areas. The bright and airy family room showcases vaulted ceilings, skylights, and direct access to a charming brick patio—perfect for enjoying your morning coffee or evening relaxation.
Move-in ready and designed for low-maintenance adult living, this home prese presents an incredible opportunity to enjoy comfort, convenience, and community.
Community Amenities Include:
" Vibrant Clubhouse
" Indoor & Outdoor Pools
" Fitness Center
" On-site Restaurant
" Golf Course
" Tennis & Pickleball Courts
" 24/7 Security
...and much more!
All this, just minutes from shopping, dining, and transportation options. Don't miss your chance to enjoy the lifestyle you deserve in one of the area's most prestigious active adult communities!
Location
State NJ
County Middlesex
Area None
Direction Half Acre Road to Front Gate Get Directions from Security
Rooms
Basement None
Interior
Heating Natural Gas, Electric, Hot Water, Forced Air
Cooling Central Air
Inclusions Window Treatments, Blinds/Shades, Ceiling Fan(s), Counter Top Range, Dishwasher, Dryer, Microwave, Stove, Refrigerator, Screens, Awnings, Garbage Disposal
Fireplace No
Window Features Skylight(s)
Laundry Laundry Tub
Exterior
Exterior Feature Underground Sprinkler System
Parking Features Storage Above, Paved, Common, Driveway, On Street
Garage Spaces 1.0
Pool Common
Amenities Available Tennis Court(s), Pickleball Court, Management, Association, Exercise Room, Community Room, Common Access, Pool, Golf Course, Clubhouse, Bocci
Roof Type Shingle
Porch Porch - Covered, Patio
Garage Yes
Private Pool Yes
Building
Lot Description Dead End Street, Treed Lots
Sewer Public Sewer
Water Public
Architectural Style Ranch
Structure Type Underground Sprinkler System
New Construction No
Schools
Elementary Schools J. F. Kennedy
Middle Schools Grace M. Breckwedel
High Schools Monroe Twp
Others
Pets Allowed Dogs OK, Cats OK
HOA Fee Include Trash,Common Area,Lawn Maintenance,Pool,Rec Facility,Snow Removal
Senior Community Yes
Tax ID 12-00048-44-00019
Pets Allowed Dogs OK, Cats OK




