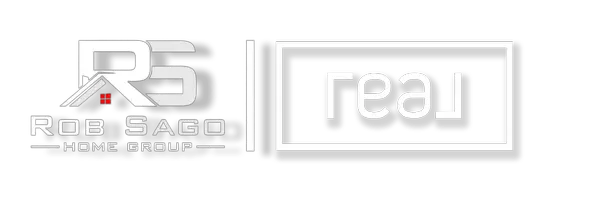61 Aspen Drive Cedar Grove Twp., NJ 07009
UPDATED:
Key Details
Property Type Condo
Sub Type Condo/Coop/Townhouse
Listing Status Active
Purchase Type For Rent
Square Footage 2,564 sqft
Subdivision Hilltop At Cedar Grove
MLS Listing ID 3981040
Style Multi Floor Unit, Townhouse-Interior
Bedrooms 3
Full Baths 4
HOA Y/N No
Year Built 2021
Lot Size 48.260 Acres
Property Sub-Type Condo/Coop/Townhouse
Property Description
Location
State NJ
County Essex
Rooms
Other Rooms Center Island, Pantry, Stall Shower, Stall Shower and Tub, Walk-In Closet
Basement Finished, Full, Walkout
Interior
Interior Features Carbon Monoxide Detector, Fire Extinguisher, Smoke Detector, Walk-In Closet
Heating Gas-Natural
Cooling 1 Unit, Central Air
Flooring Carpeting, Tile, Vinyl-Linoleum, Wood
Fireplaces Number 1
Fireplaces Type Gas Fireplace, Living Room
Inclusions Trash Removal
Heat Source Gas-Natural
Exterior
Exterior Feature Curbs, Deck, Patio, Sidewalk, Underground Lawn Sprinkler
Parking Features Attached Garage, Garage Door Opener
Garage Spaces 1.0
Utilities Available All Underground, Gas-Natural
Building
Sewer Public Sewer
Water Public Water
Architectural Style Multi Floor Unit, Townhouse-Interior
Schools
Elementary Schools South End
Middle Schools Memorial
High Schools Cedar Grov
Others
Pets Allowed Breed Restrictions, Number Limit, Size Limit, Yes
Senior Community No




