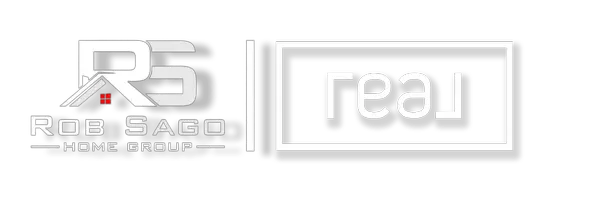458 Navesink River Road Red Bank, NJ 07701
UPDATED:
Key Details
Property Type Single Family Home, Multi-Family
Sub Type Single Family Residence
Listing Status Coming Soon
Purchase Type For Sale
Square Footage 6,232 sqft
Price per Sqft $1,043
Municipality Red Bank (RED)
MLS Listing ID 22525781
Style Custom,Detached,Victorian
Bedrooms 9
Full Baths 5
Half Baths 1
HOA Y/N No
Year Built 1908
Lot Size 3.280 Acres
Acres 3.28
Lot Dimensions 240 x 653
Property Sub-Type Single Family Residence
Source MOREMLS (Monmouth Ocean Regional REALTORS®)
Property Description
Picture if you will in an earlier time riding down your long driveway on your horse or in your horse and buggy, pulling up to the front door, ascending the grand stairway onto the front porch and stepping inside into the grand foyer! A feeling of richness and grandeur fills your body and takes your breath away. Once inside, some of the many classic custom features you'll find include early 1900's period stained glass windows, custom woodwork, millwork, tall ceilings, moldings, railing and banisters, several sets of magnificent pocket doors on main living level, custom built-in lighted corner cupboards, custom wood floors, custom hinges and knobs throughout, 4 custom fireplaces recently all turned to gas, chimney for 3 of the fireplaces has recently been completely redone, round rooms, leaded glass windows and the list goes on. Owners have recently upgraded electric panels and wiring to most light fixtures, installed high velocity duct system for new heat, humidity and AC while keeping and restoring all of the classic radiators throughout.
Walk through the front door and you'll find an elegant, exquisite, comfortable and practical floor plan throughout. Enter into the stunning grand foyer that runs straight from the front to the back of the home stepping right out to the back porch with magnificent river views. To the right you have the den/library with a custom fireplace with the original tile surround and mantle, and classic wallpaper. Next is the expansive family room with the third custom fireplace, high ceilings and a rounded back corner den/office space with lots of windows and expansive river views. Crossing the foyer, you'll be in the formal dining room where you'll find the fourth custom fireplace, corner cupboards, hardwood floors and a large picture window with breathtaking views of the river. Truly incredible. Continue further and you'll enter into warm open custom, country style kitchen, offering expansive custom cabinetry accented with glass cabinet doors, stone countertops, huge center island recently enhanced, custom appliances including a LaCanche stove cooktop/oven and custom hood. A chef's kitchen designed for entertaining and family fun. Ascend the grand classic stairway to the second level where you'll find the expansive primary suite (plus 4 additional generous sized bedrooms). The main suite offers its own custom bathroom with jetted tub, stall shower, marble double sink vanity, heated floors with incredible river views. Across the suite is its own walk-in closet-dressing room with its own porch overlooking the pool, bluff and Navesink River. Third living level consists of 4 more generous size bedrooms (could be used as game room, den or whatever your needs). Expansive river views from most windows.
A true Smart Home. Almost every amenity controlled from your phone. Sonos music systems throughout. Security system with cameras. Pool, pool cover, lights and heater for pool & spa, irrigation system, interior lights, heat and air conditioning all controlled from an app on your phone
This home gives you all the waterfront options: boating, jet skiing, kayaking, paddle boarding, fishing and swimming along with everything else this local Jersey Shore area has to offer. Full time residence, weekend getaway or summer home, 458 is perfect for large family gatherings, parties, entertaining large groups or just simple everyday living on the Navesink River at the Jersey Shore. Situated minutes to the best Jersey Shore beaches, the Seastreak high-speed ferry into Manhattan, commuter highways, some of the best restaurants anywhere, shopping, and Blue Ribbon schools - both public and private. This magnificent home and property is truly an incredible opportunity...
Make your appointment today!
Location
State NJ
County Monmouth
Area None
Direction Rt 35 East onto Navesink River Rd
Rooms
Basement Heated, Unfinished, Workshop/ Workbench, Walk-Out Access
Interior
Interior Features Built-in Features, Ceilings - 9Ft+ 1st Flr, Ceilings - 9Ft+ 2nd Flr, Center Hall, Dec Molding
Heating Natural Gas, Forced Air, 5 Zone, 3+ Zoned Heat
Cooling Central Air, 5 Zone, 3+ Zoned AC
Fireplaces Number 4
Inclusions Washer, Wall Oven, Window Treatments, Blinds/Shades, Ceiling Fan(s), Dishwasher, Dryer, Light Fixtures, Microwave, Security System, Stove, Stove Hood, Refrigerator, Screens, Awnings, Garbage Disposal, Generator
Fireplace Yes
Exterior
Exterior Feature Underground Sprinkler System, Balcony, Boat Lift, Dock, Outdoor Shower, Stained Glass, Storage, Storm Window, Swimming, Water/Elect @ Dock
Parking Features Circular Driveway, Unpaved, Driveway, Off Street, Oversized
Garage Spaces 5.0
Fence Fence
Pool Concrete, Gunite, Heated, In Ground, Pool Equipment, Salt Water, With Spa
Waterfront Description Riparian Grants,River Front,Riverview
View Waterview
Roof Type Shingle
Porch Deck, Porch - Covered
Garage No
Private Pool Yes
Building
Lot Description Riverfront, Riverview
Sewer Septic Tank
Water Public
Architectural Style Custom, Detached, Victorian
Structure Type Underground Sprinkler System,Balcony,Boat Lift,Dock,Outdoor Shower,Stained Glass,Storage,Storm Window,Swimming,Water/Elect @ Dock
New Construction No
Others
Senior Community No
Tax ID 32-01043-0000-00062




