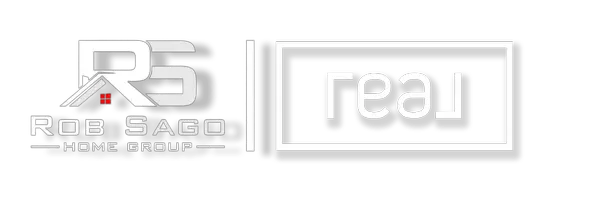131 Starlight Road Howell, NJ 07731
Open House
Fri Sep 05, 5:00pm - 7:00pm
Sat Sep 06, 12:00pm - 3:00pm
Sun Sep 07, 12:00pm - 3:00pm
UPDATED:
Key Details
Property Type Single Family Home, Multi-Family
Sub Type Single Family Residence
Listing Status Active
Purchase Type For Sale
Square Footage 2,168 sqft
Price per Sqft $339
Municipality Howell (HOW)
Subdivision Oak Glen
MLS Listing ID 22526423
Style Colonial
Bedrooms 3
Full Baths 2
Half Baths 1
HOA Y/N No
Year Built 1985
Annual Tax Amount $10,529
Tax Year 2024
Lot Size 8,712 Sqft
Acres 0.2
Lot Dimensions 80 x 110
Property Sub-Type Single Family Residence
Source MOREMLS (Monmouth Ocean Regional REALTORS®)
Property Description
Beautifully maintained 3-bedroom, 2.5-bath home with amazing curb appeal and turn-key living. An extended addition offers a bright morning/dining room with skylights, plus a versatile playroom, office, or optional 4th bedroom on the first floor.
The layout flows from the living room into a den with French doors and a spacious family room featuring a cozy gas fireplace. Upstairs, 3 generously sized bedrooms provide comfort and convenience.
Enjoy outdoor living on the paved patio with firepit, while the fenced yard with shed and playground backs to a conservation area for added privacy.
Additional features include a 2-car garage and an excellent location in desirable Howell Township, close to shopping, transportation, and top-rated schools.
Location
State NJ
County Monmouth
Area Oak Glen
Direction From GSP Exit 98 Take I-195 West to Exit 31A toward Route 549. Right on Maxim Road. Left on Maxim Southard. Right on Starlight to #131 on left. From I-195E to Rt 9S take the Aldrich Rd Exit, Right
Interior
Interior Features Bonus Room
Heating Natural Gas, Forced Air
Cooling Central Air
Flooring Laminate
Inclusions Washer, Blinds/Shades, Ceiling Fan(s), Dishwasher, Dryer, Light Fixtures, Microwave, Self/Con Clean, Screens, Gas Cooking
Fireplace No
Window Features Skylight(s)
Exterior
Parking Features Asphalt, Driveway, Off Street, On Street
Garage Spaces 2.0
Fence Fence
Roof Type Timberline
Porch Patio
Garage Yes
Private Pool No
Building
Lot Description Back to Woods, Fenced Area, Oversized
Foundation Slab
Sewer Public Sewer
Water Public
Architectural Style Colonial
New Construction No
Schools
Elementary Schools Newbury
Middle Schools Howell North
High Schools Howell Hs
Others
Senior Community No
Tax ID 21-00035-78-00005




