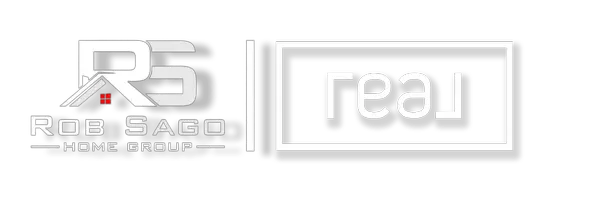724 S Riverside Drive Neptune Township, NJ 07753

UPDATED:
Key Details
Property Type Single Family Home, Multi-Family
Sub Type Single Family Residence
Listing Status Active
Purchase Type For Sale
Square Footage 1,602 sqft
Price per Sqft $561
Municipality Neptune Twp (NPT)
MLS Listing ID 22527965
Style Raised Ranch,Mother/Daughter,Ranch
Bedrooms 4
Full Baths 2
Half Baths 1
HOA Y/N No
Year Built 1969
Annual Tax Amount $10,247
Tax Year 2024
Lot Size 0.480 Acres
Acres 0.48
Lot Dimensions 98 x 215
Property Sub-Type Single Family Residence
Source MOREMLS (Monmouth Ocean Regional REALTORS®)
Property Description
main level. Lower level with custom tile flooring.
If you value privacy come see this home.
Location
State NJ
County Monmouth
Area Shark River Hls
Direction Brighton Ave to Hillside Rd or S Riverside
Rooms
Basement Full, Heated, Walk-Out Access
Interior
Interior Features Attic - Pull Down Stairs
Heating Oil Above Ground, Forced Air
Cooling Central Air
Flooring Ceramic Tile
Fireplaces Number 1
Inclusions Washer, Blinds/Shades, Dishwasher, Dryer, Stove, Refrigerator, Gas Cooking
Fireplace Yes
Exterior
Parking Features Paver Block, Double Wide Drive
Garage Spaces 2.0
Waterfront Description Other - See Remarks
Roof Type Shingle
Porch Deck, Patio
Garage Yes
Private Pool No
Building
Lot Description Back to Woods
Sewer Public Sewer
Water Public
Architectural Style Raised Ranch, Mother/Daughter, Ranch
Schools
Middle Schools Neptune
Others
Senior Community No
Tax ID 35-05110-0000-00011

GET MORE INFORMATION




