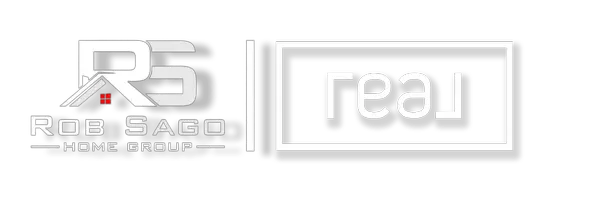43 Bisset Dr West Milford Twp., NJ 07480

UPDATED:
Key Details
Property Type Single Family Home
Sub Type Single Family
Listing Status Active
Purchase Type For Sale
Subdivision High View Estates
MLS Listing ID 3987747
Style Colonial
Bedrooms 4
Full Baths 2
Half Baths 1
HOA Y/N No
Year Built 1983
Annual Tax Amount $14,894
Tax Year 2024
Lot Size 0.490 Acres
Property Sub-Type Single Family
Property Description
Location
State NJ
County Passaic
Rooms
Family Room 19x19
Basement Finished, Walkout
Master Bathroom Stall Shower
Master Bedroom Full Bath, Walk-In Closet
Dining Room Formal Dining Room
Kitchen Center Island, Eat-In Kitchen, Pantry, Separate Dining Area
Interior
Interior Features Cathedral Ceiling, Drapes, Fire Extinguisher, High Ceilings, Smoke Detector, Walk-In Closet
Heating Gas-Natural
Cooling 1 Unit, Central Air
Flooring Carpeting, Tile, Wood
Fireplaces Number 1
Fireplaces Type Family Room, Wood Burning
Heat Source Gas-Natural
Exterior
Exterior Feature Vinyl Siding
Parking Features Attached Garage
Garage Spaces 1.0
Pool In-Ground Pool
Utilities Available Gas-Natural
Roof Type Asphalt Shingle
Building
Lot Description Backs to Park Land, Cul-De-Sac
Sewer Public Sewer
Water Public Water
Architectural Style Colonial
Schools
Elementary Schools Apshawa
Middle Schools Macopin
High Schools W Milford
Others
Senior Community No
Ownership Fee Simple

GET MORE INFORMATION




