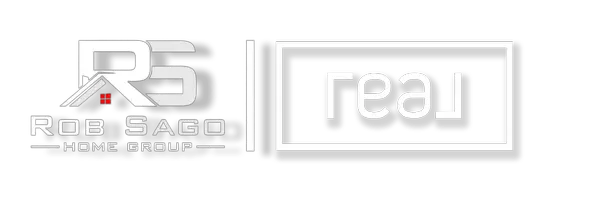25 Route 521 Hampton Twp., NJ 07860

UPDATED:
Key Details
Property Type Single Family Home
Sub Type Single Family
Listing Status Coming Soon
Purchase Type For Sale
MLS Listing ID 3988487
Style Expanded Ranch, Ranch
Bedrooms 3
Full Baths 2
HOA Y/N No
Year Built 1957
Annual Tax Amount $5,677
Tax Year 2024
Lot Size 1.320 Acres
Property Sub-Type Single Family
Property Description
Location
State NJ
County Sussex
Zoning RES
Rooms
Master Bathroom Stall Shower
Master Bedroom 1st Floor, Full Bath, Sitting Room, Walk-In Closet
Kitchen Breakfast Bar
Interior
Heating Gas-Propane Leased
Cooling 1 Unit, Multi-Zone Cooling
Flooring Carpeting, Wood
Fireplaces Number 1
Fireplaces Type Wood Burning
Heat Source Gas-Propane Leased
Exterior
Exterior Feature Vinyl Siding
Parking Features Detached Garage
Garage Spaces 2.0
Utilities Available Electric, Gas-Propane
Roof Type Asphalt Shingle
Building
Sewer Septic 3 Bedroom Town Verified
Water Well
Architectural Style Expanded Ranch, Ranch
Schools
Elementary Schools M. Mckeown
Middle Schools Kittatinny
High Schools Kittatinny
Others
Pets Allowed Yes
Senior Community No
Ownership Fee Simple
Virtual Tour https://www.tourfactory.com/idxr3226187

GET MORE INFORMATION




