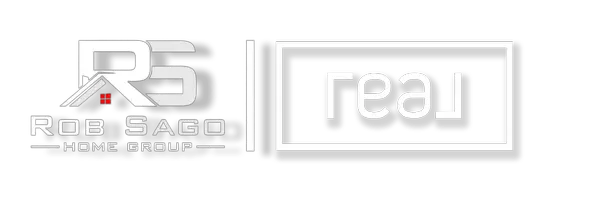15 Cortland DR East Brunswick, NJ 08816

UPDATED:
Key Details
Property Type Single Family Home, Commercial
Sub Type Single Family Residence
Listing Status Active
Purchase Type For Sale
Square Footage 3,578 sqft
Price per Sqft $363
Subdivision Apple Ridge
MLS Listing ID 2604459R
Style Colonial,Custom Home
Bedrooms 5
Full Baths 3
Maintenance Fees $82
Year Built 2001
Annual Tax Amount $22,885
Tax Year 2025
Lot Size 0.564 Acres
Acres 0.5639
Lot Dimensions 220.00 x 112.00
Property Sub-Type Single Family Residence
Source CJMLS API
Property Description
Location
State NJ
County Middlesex
Zoning R3
Rooms
Basement Full, Other Room(s), Recreation Room, Storage Space, Utility Room, Laundry Facilities
Dining Room Formal Dining Room
Kitchen Granite/Corian Countertops, Kitchen Island, Pantry, Eat-in Kitchen, Separate Dining Area
Interior
Interior Features 1 Bedroom, Entrance Foyer, Kitchen, Library/Office, Living Room, Bath Full, Dining Room, Family Room, 4 Bedrooms, Bath Main, None
Heating Forced Air
Cooling Central Air
Flooring Carpet, Ceramic Tile, Wood
Fireplaces Number 1
Fireplaces Type See Remarks
Fireplace true
Appliance Dishwasher, Dryer, Gas Range/Oven, Refrigerator, Washer
Heat Source Natural Gas
Exterior
Exterior Feature Yard
Garage Spaces 2.0
Utilities Available Electricity Connected, Natural Gas Connected
Roof Type Asphalt
Building
Lot Description Near Shopping, See Remarks, Near Public Transit
Story 2
Sewer Public Sewer
Water Public
Architectural Style Colonial, Custom Home
Others
HOA Fee Include Common Area Maintenance
Senior Community no
Tax ID 04000580200033
Ownership Fee Simple
Energy Description Natural Gas
Pets Allowed Yes
Virtual Tour https://www.zillow.com/view-imx/43986561-bf2f-4ea8-b73a-c0bf52548827?setAttribution=mls&wl=true&initialViewType=pano&utm_source=dashboard

GET MORE INFORMATION




