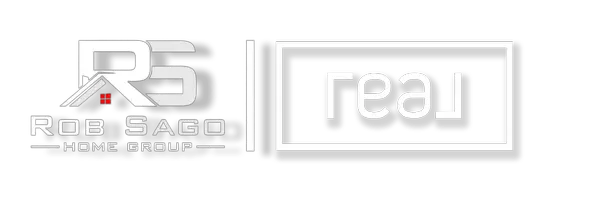126 Rutgers St Maplewood Twp., NJ 07040

Open House
Sat Oct 11, 1:00pm - 4:00pm
Sun Oct 12, 1:00pm - 4:00pm
UPDATED:
Key Details
Property Type Single Family Home
Sub Type Single Family
Listing Status Active
Purchase Type For Sale
MLS Listing ID 3991574
Style Colonial
Bedrooms 4
Full Baths 2
Half Baths 1
HOA Y/N No
Year Built 1930
Annual Tax Amount $15,096
Tax Year 2024
Lot Size 7,840 Sqft
Property Sub-Type Single Family
Property Description
Location
State NJ
County Essex
Rooms
Basement Finished, French Drain
Dining Room Formal Dining Room
Kitchen See Remarks
Interior
Interior Features Blinds, CODetect, CedrClst, CeilHigh, SmokeDet, TubShowr
Heating Electric
Cooling 4+ Units, Central Air, Ductless Split AC
Flooring Tile, Wood
Fireplaces Number 1
Fireplaces Type Living Room, Non-Functional
Heat Source Electric
Exterior
Exterior Feature Brick
Utilities Available Electric, Gas-Natural
Roof Type Asphalt Shingle
Building
Lot Description Corner
Sewer Public Sewer
Water Public Water
Architectural Style Colonial
Schools
Elementary Schools Somsd Iii
Middle Schools Somsd Iii
High Schools Columbia
Others
Senior Community No
Ownership Fee Simple

GET MORE INFORMATION




