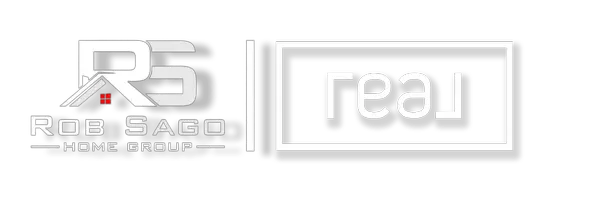The sign you have been waiting for has arrived. This is your rare opportunity to live in a beautiful, centrally located home just steps away from the lifestyle that's been calling to you, whispering to your inner self as the path to harmony for your family. Set within one of Highland Park's most cherished neighborhoods, this inviting 4-bedroom, 2-bath Cape captures the essence of togetherness, balance, and belonging. Every corner has been thoughtfully designed to support family life, celebration, and connection, creating a space where tradition and modern comfort come together in perfect harmony. From the moment you arrive, you'll sense the warmth and welcome that make this home so special. The open-concept main level features elegant hardwood floors, a spacious living and dining room combination, and a stunning gourmet kitchen with gleaming quartzite countertops and abundant workspace. The layout encourages gathering, whether for casual meals, holidays, or weekends filled with laughter and good company. The first floor also offers two generous bedrooms and a beautifully updated full bath, providing flexibility for guests, extended family, or a home office. Upstairs, you'll find two additional large bedrooms and a modern, recently renovated full bath. Each level has been designed for both comfort and function, allowing this home to adapt easily to your family's rhythm and routine. Downstairs, the finished walkout basement presents endless opportunities. Whether you envision a home gym, playroom, theater, or workshop, this expansive space can grow with your needs. There's also the possibility of adding a second kitchen, ideal for those who love to cook, host, and celebrate life's moments together. Step outside into your own private sanctuary. The oversized backyard, with its fenced-in patio area, lush lawn, and mature plantings, creates a peaceful setting for outdoor entertaining, family gatherings, or quiet relaxation. A charming path connects the front and back of the property (street to street), inviting exploration and offering multiple points of entry that add to the home's appeal and convenience. This home was designed for those who value community and connection. Every detail supports a life filled with purpose and joy, whether gathering around the table, sharing meals with loved ones, or celebrating milestones that bring people closer together. Located just minutes from downtown New Brunswick, Rutgers University, St. Peter's Hospital, and RWJ Hospital, this home offers unparalleled convenience. Shops, parks, dining, and transportation are all nearby, keeping everything your family needs within easy reach. Lovingly maintained and beautifully updated, this Highland Park haven blends comfort with timeless appeal. Seek no more. Hearth and home are bound together here. This is where the spirit of togetherness, the joy of gathering, and the beauty of tradition meet... ready to welcome you home.






