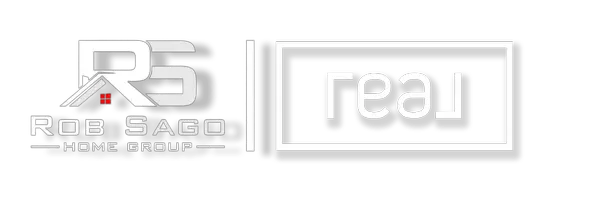7 Alton Court Toms River, NJ 08757

UPDATED:
Key Details
Property Type Single Family Home, Multi-Family
Sub Type Adult Community
Listing Status Active
Purchase Type For Sale
Square Footage 1,440 sqft
Price per Sqft $253
Municipality Berkeley (BER)
Subdivision Hc Heights
MLS Listing ID 22530792
Style Ranch,Detached
Bedrooms 2
Full Baths 2
HOA Fees $189/qua
HOA Y/N Yes
Year Built 1995
Annual Tax Amount $4,187
Tax Year 2005
Lot Size 6,969 Sqft
Acres 0.16
Lot Dimensions 71 X 100
Property Sub-Type Adult Community
Source MOREMLS (Monmouth Ocean Regional REALTORS®)
Property Description
Step inside to discover vinyl plank flooring flowing seamlessly through the main living areas, complemented by brand new carpet in the living room for a cozy, inviting feel. A new air conditioning unit ensures efficient climate control all year long. The spacious sunroom adds flexible living space, perfect as a reading nook, home office, or a peaceful retreat to enjoy your morning coffee while overlooking the private backyard. Below, the crawlspace has been professionally sealed, offering energy efficiency, improved air quality, and added protection for your home's structure.
Outside, the in-ground sprinkler system has been fully replaced, keeping your lawn green and lush with minimal effort. Tucked away in one of the most desirable locations in the neighborhood, this home offers both privacy and convenience, with easy access to nearby amenities, shopping, and community features.
Don't miss your chance to own this Amsterdam model home in a prime location. Schedule your private showing today and your future home!
Location
State NJ
County Ocean
Area Berkeley Twnshp
Direction Route 27 to Mule Road, Left on Davenport, Right on Portsmouth, Right on Alton to cul-de-sac. Or Dover Rd to Davenport to Portsmouth to Alton.
Rooms
Basement Crawl Space
Interior
Interior Features Attic, Recessed Lighting
Heating Natural Gas
Cooling Central Air
Inclusions Washer, Dishwasher, Dryer, Microwave, Stove, Refrigerator
Fireplace No
Exterior
Exterior Feature Underground Sprinkler System, Storm Window
Parking Features Driveway
Garage Spaces 2.0
Pool Common
Amenities Available Swimming, Common Area
Roof Type Shingle
Porch Porch - Enclosed, Patio
Garage Yes
Private Pool Yes
Building
Lot Description Cul-De-Sac
Sewer Public Sewer
Water Public
Architectural Style Ranch, Detached
Structure Type Underground Sprinkler System,Storm Window
Schools
Middle Schools Central Reg Middle
Others
HOA Fee Include Trash,Common Area,Mgmt Fees,Pool,Rec Facility,Snow Removal
Senior Community Yes
Tax ID 0600010000000057

GET MORE INFORMATION




