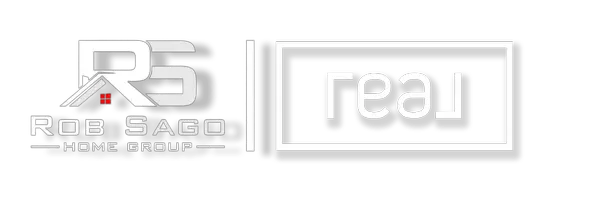103 Rock Creek Dr Clifton City, NJ 07014

UPDATED:
Key Details
Property Type Townhouse
Sub Type Townhouse-Interior
Listing Status Under Contract
Purchase Type For Sale
Square Footage 1,720 sqft
Price per Sqft $307
Subdivision The Riverwalk Ii
MLS Listing ID 3992560
Style Townhouse-Interior, Multi Floor Unit
Bedrooms 2
Full Baths 2
Half Baths 1
HOA Fees $380/mo
HOA Y/N Yes
Year Built 2003
Annual Tax Amount $11,094
Tax Year 2024
Property Sub-Type Townhouse-Interior
Property Description
Location
State NJ
County Passaic
Rooms
Master Bathroom Stall Shower, Tub Only
Master Bedroom Full Bath, Walk-In Closet
Dining Room Living/Dining Combo
Kitchen Galley Type, Pantry
Interior
Interior Features CODetect, FireExtg, CeilHigh, SmokeDet, StallTub, WlkInCls
Heating Gas-Natural
Cooling 1 Unit, Central Air
Flooring Carpeting, Tile, Vinyl-Linoleum, Wood
Heat Source Gas-Natural
Exterior
Exterior Feature Vinyl Siding
Parking Features Attached Garage
Garage Spaces 1.0
Pool Association Pool
Utilities Available Gas-Natural
Roof Type Asphalt Shingle
Building
Sewer Public Sewer
Water Public Water
Architectural Style Townhouse-Interior, Multi Floor Unit
Schools
Elementary Schools Number 8
Middle Schools C.Columbus
High Schools Clifton
Others
Pets Allowed Yes
Senior Community No
Ownership Condominium

GET MORE INFORMATION




