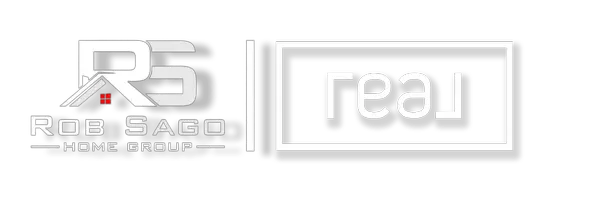2 Post Oak Ct Hardyston Twp., NJ 07419

UPDATED:
Key Details
Property Type Single Family Home
Sub Type Single Family
Listing Status Active
Purchase Type For Sale
Subdivision Crystal Springs
MLS Listing ID 3997280
Style Expanded Ranch
Bedrooms 3
Full Baths 2
Half Baths 1
HOA Fees $375/mo
HOA Y/N Yes
Year Built 1996
Annual Tax Amount $9,272
Tax Year 2024
Lot Size 0.310 Acres
Property Sub-Type Single Family
Property Description
Location
State NJ
County Sussex
Rooms
Basement Full
Master Bathroom Jetted Tub, Soaking Tub
Master Bedroom 1st Floor, Full Bath, Walk-In Closet
Kitchen Eat-In Kitchen, Pantry, Separate Dining Area
Interior
Interior Features CODetect, CeilCath, FireExtg, JacuzTyp, Skylight, SmokeDet
Heating Gas-Natural
Cooling 1 Unit, Central Air
Flooring Tile, Wood
Fireplaces Number 1
Fireplaces Type Family Room, Living Room, Wood Burning
Heat Source Gas-Natural
Exterior
Exterior Feature Stucco, Vinyl Siding
Parking Features Built-In Garage, Garage Door Opener, Oversize Garage
Garage Spaces 2.0
Pool Association Pool
Utilities Available Gas-Natural
Roof Type Asphalt Shingle
Building
Lot Description Backs to Golf Course, Cul-De-Sac, Lake Front, Lake/Water View, Waterfront
Sewer Public Sewer
Water Public Water
Architectural Style Expanded Ranch
Others
Pets Allowed Yes
Senior Community No
Ownership Fee Simple

GET MORE INFORMATION




