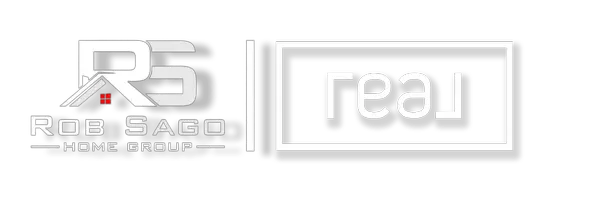74 Ridgewood Ave Glen Ridge Boro Twp., NJ 07028

Open House
Fri Nov 14, 5:00pm - 7:00pm
Sat Nov 15, 1:00pm - 3:00pm
Sun Nov 16, 2:00pm - 4:00pm
UPDATED:
Key Details
Property Type Single Family Home
Sub Type Single Family
Listing Status Active
Purchase Type For Sale
MLS Listing ID 3997564
Style Split Level
Bedrooms 4
Full Baths 3
Half Baths 2
HOA Y/N No
Year Built 1951
Annual Tax Amount $28,721
Tax Year 2024
Lot Size 0.350 Acres
Property Sub-Type Single Family
Property Description
Location
State NJ
County Essex
Rooms
Basement Finished, Walkout
Master Bathroom Stall Shower
Master Bedroom Full Bath, Walk-In Closet
Dining Room Living/Dining Combo
Kitchen Center Island, Separate Dining Area
Interior
Interior Features Blinds, CODetect, FireExtg, SecurSys, SmokeDet, StallShw, TubShowr
Heating Gas-Natural
Cooling 1 Unit, Central Air, House Exhaust Fan
Flooring Carpeting, Parquet-Some, Tile, Wood
Fireplaces Number 2
Fireplaces Type Family Room, See Remarks, Wood Burning
Heat Source Gas-Natural
Exterior
Exterior Feature Aluminum Siding, Brick
Parking Features Attached, InEntrnc
Garage Spaces 2.0
Utilities Available Electric, Gas-Natural
Roof Type Asphalt Shingle
Building
Lot Description Corner, Level Lot
Sewer Public Sewer
Water Public Water
Architectural Style Split Level
Schools
Elementary Schools Linden Ave
Middle Schools Ridgewood
High Schools Glen Ridge
Others
Senior Community No
Ownership Fee Simple
Virtual Tour https://www.hommati.com/3DTour-AerialVideo/unbranded/74-Ridgewood-Ave-Glen-Ridge-Nj-07028--HPI64189939

GET MORE INFORMATION




