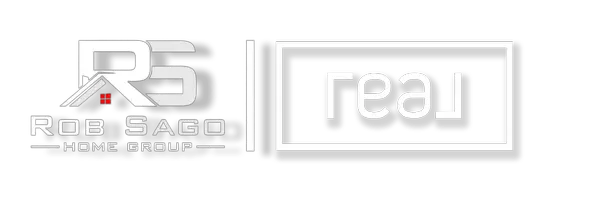172 Woods End Drive Little Silver, NJ 07739

UPDATED:
Key Details
Property Type Condo
Sub Type Condominium
Listing Status Active
Purchase Type For Sale
Square Footage 3,102 sqft
Price per Sqft $417
Municipality Little Silver (LIT)
Subdivision Alderbrook
MLS Listing ID 22534345
Bedrooms 3
Full Baths 2
Half Baths 1
HOA Fees $700/mo
HOA Y/N Yes
Year Built 1993
Annual Tax Amount $17,592
Tax Year 2025
Lot Size 3,049 Sqft
Acres 0.07
Property Sub-Type Condominium
Source MOREMLS (Monmouth Ocean Regional REALTORS®)
Property Description
Location
State NJ
County Monmouth
Area None
Direction Harding Rd to Alderbrook Rd to Woods End
Rooms
Basement Ceilings - High, Full
Interior
Interior Features Exercise Room, Attic, Built-in Features, Dec Molding, Loft, Wall Mirror, Recessed Lighting
Heating Natural Gas, Forced Air, 2 Zoned Heat
Cooling Central Air, 2 Zoned AC
Flooring Carpet, Wood
Fireplaces Number 1
Inclusions Outdoor Lighting, Washer, Wall Oven, Window Treatments, Timer Thermostat, Blinds/Shades, Ceiling Fan(s), Counter Top Range, Dishwasher, Central Vacuum, Compactor, Dryer, Double Oven, Light Fixtures, Microwave, Security System, Self/Con Clean, Stove Hood, Refrigerator, Garbage Disposal, Garage Door Opener, Gas Cooking, Intercom
Fireplace Yes
Window Features Bay/Bow Window,Skylight(s)
Exterior
Exterior Feature Lighting, Tennis Court(s)
Parking Features Direct Access, Asphalt, Driveway, Guest
Garage Spaces 2.0
Pool Common, Heated, In Ground
Amenities Available Tennis Court(s), Pickleball Court, Management, Association, Community Room, Common Access, Swimming, Pool, Clubhouse, Common Area, Landscaping
Roof Type Shingle
Porch Deck
Garage Yes
Private Pool Yes
Building
Sewer Public Sewer
Water Public
Structure Type Lighting,Tennis Court(s)
Schools
Elementary Schools Point Road
Middle Schools Markham Place
High Schools Red Bank Reg
Others
Pets Allowed Dogs OK, Cats OK
HOA Fee Include Common Area,Exterior Maint,Lawn Maintenance,Mgmt Fees,Pool,Snow Removal
Senior Community No
Tax ID 25-00017-0000-00004-0000-C0141
Pets Allowed Dogs OK, Cats OK
Virtual Tour https://youtu.be/0HUes2dfv3Q?si=5KRuqPzBtD2gGP3C

GET MORE INFORMATION




