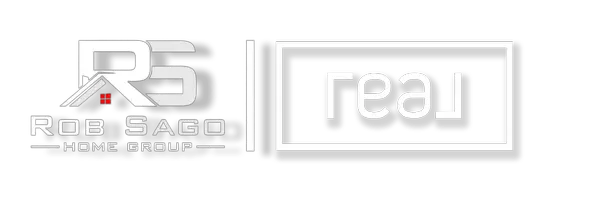8 Possaghi Rd Hampton Twp., NJ 07860

UPDATED:
Key Details
Property Type Single Family Home
Sub Type Single Family
Listing Status Active
Purchase Type For Sale
MLS Listing ID 3997847
Style Custom Home
Bedrooms 4
Full Baths 3
Half Baths 1
HOA Y/N No
Year Built 1983
Annual Tax Amount $8,201
Tax Year 2024
Lot Size 2.010 Acres
Property Sub-Type Single Family
Property Description
Location
State NJ
County Sussex
Zoning Residential
Rooms
Family Room 20x18
Basement Finished
Master Bathroom Stall Shower
Master Bedroom 1st Floor, Full Bath
Dining Room Formal Dining Room
Kitchen Breakfast Bar, Country Kitchen, Eat-In Kitchen
Interior
Heating Oil Tank Above Ground - Inside
Cooling 1 Unit, Central Air
Flooring Tile, Wood
Fireplaces Number 1
Fireplaces Type Wood Stove-Freestanding
Heat Source Oil Tank Above Ground - Inside
Exterior
Exterior Feature Vinyl Siding
Parking Features Built-In Garage
Garage Spaces 2.0
Utilities Available Electric
Roof Type Asphalt Shingle
Building
Lot Description Level Lot, Open Lot
Sewer Septic 3 Bedroom Town Verified
Water Well
Architectural Style Custom Home
Schools
Elementary Schools M. Mckeown
Middle Schools Kittatinny
High Schools Kittatinny
Others
Pets Allowed Yes
Senior Community No
Ownership Fee Simple

GET MORE INFORMATION




