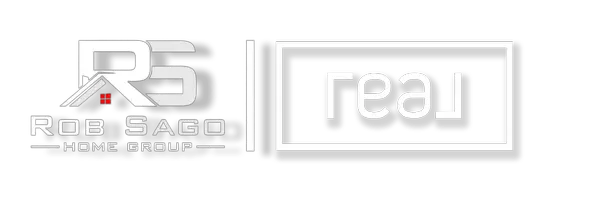304 Waxwing DR Monroe, NJ 08831

UPDATED:
Key Details
Property Type Condo, Townhouse
Sub Type Townhouse,Condo/TH
Listing Status Coming Soon
Purchase Type For Sale
Square Footage 1,593 sqft
Price per Sqft $238
Subdivision The Ponds
MLS Listing ID 2607794R
Style Townhouse
Bedrooms 2
Full Baths 2
HOA Fees $544/mo
HOA Y/N true
Year Built 1995
Annual Tax Amount $4,522
Tax Year 2024
Lot Size 9,583 Sqft
Acres 0.22
Lot Dimensions 0.00 x 0.20
Property Sub-Type Townhouse,Condo/TH
Source CJMLS API
Property Description
Location
State NJ
County Middlesex
Community Clubhouse, Nurse On Premise, Outdoor Pool, Fitness Center, Gated, Shuffle Board
Rooms
Basement Slab
Dining Room Dining L
Kitchen Kitchen Exhaust Fan, Pantry, Eat-in Kitchen
Interior
Interior Features Drapes-See Remarks, Firealarm, Security System, Skylight, Entrance Foyer, 2 Bedrooms, Kitchen, Laundry Room, Bath Main, Bath Second, Den, Dining Room, Utility Room, None
Heating Forced Air
Cooling Central Air
Flooring Carpet, Ceramic Tile
Fireplace false
Window Features Drapes,Skylight(s)
Appliance Disposal, Dryer, Gas Range/Oven, Exhaust Fan, Microwave, Refrigerator, Washer, Kitchen Exhaust Fan, Gas Water Heater
Heat Source Natural Gas
Exterior
Exterior Feature Barbecue, Patio, Fencing/Wall
Garage Spaces 2.0
Fence Fencing/Wall
Pool None, Outdoor Pool
Community Features Clubhouse, Nurse on Premise, Outdoor Pool, Fitness Center, Gated, Shuffle Board
Utilities Available Cable TV, Underground Utilities, Cable Connected, Electricity Connected, Natural Gas Connected
Roof Type Asphalt
Porch Patio
Building
Lot Description Level
Story 1
Sewer Public Sewer
Water Public
Architectural Style Townhouse
Others
HOA Fee Include Common Area Maintenance,Maintenance Structure,Health Care Center/Nurse,Ins Common Areas,Snow Removal,Trash,Maintenance Grounds
Senior Community yes
Tax ID 120002700009
Ownership Condominium
Security Features Fire Alarm,Security System
Energy Description Natural Gas
Pets Allowed Yes

GET MORE INFORMATION



