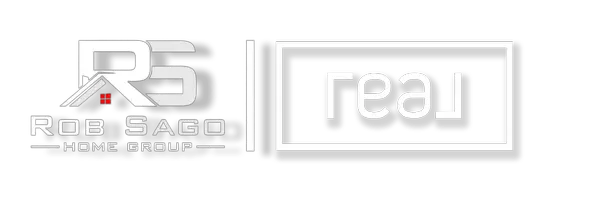For more information regarding the value of a property, please contact us for a free consultation.
11 FAWN CT Monroe, NJ 08831
Want to know what your home might be worth? Contact us for a FREE valuation!

Our team is ready to help you sell your home for the highest possible price ASAP
Key Details
Sold Price $805,000
Property Type Single Family Home
Sub Type Single Family Residence
Listing Status Sold
Purchase Type For Sale
Square Footage 4,200 sqft
Price per Sqft $191
Subdivision Estates At Monroe
MLS Listing ID 2018730
Style Custom Development,Two Story
Bedrooms 4
Full Baths 3
Half Baths 1
Year Built 1994
Annual Tax Amount $16,070
Tax Year 2019
Lot Size 0.479 Acres
Property Sub-Type Single Family Residence
Property Description
Welcome to this amazing,custom home.4200 Sq Ft of simply lovely. No details spared.Two additions!From the entrance foyer w/the gorgeous chandelier on an electronic lift to all the custom moldings.Crown, dentil, chair rail, portrait...Kitchen designed for a gourmet cook w/a Viking 6 burner range,Granite counters,built-in microwave,roll out drawers, walk-in pantry,recessed lighting,glass back splash,pendant lights,breakfast room w/sliding glass doors to the 23 X 21 ft covered deck & an outdoor kitchen complete w/a barbecue & sink,too many upgrades to list. Sunken Formal Living Room, Dining room & Conservatory w/Gas Fireplace & French Doors to the deck.Please note the ceiling.Master craftsmanship.All w/beautiful moldings.Great room w/vaulted ceiling,gas fireplace,builtin wall unit & built ins under the rear staircase.Another sliding glass door to deck.Master bedroom w/tray ceiling.Custom closet.Upgraded full bath.Loft.Finished basement w/rec room,storage,full bath,bedroom. Gunite pool.
Location
State NJ
County Middlesex
Community Sidewalks
Rooms
Other Rooms Shed(s)
Dining Room Formal Dining Room
Kitchen Granite/Corian Countertops, Breakfast Bar, Kitchen Island, Pantry, Eat-in Kitchen
Interior
Heating Zoned, Forced Air
Cooling Central Air, Ceiling Fan(s), Zoned
Flooring Carpet, Ceramic Tile, Wood
Fireplaces Number 2
Fireplaces Type Gas
Exterior
Exterior Feature Barbecue, Lawn Sprinklers, Open Porch(es), Deck, Patio, Door(s)-Storm/Screen, Sidewalk, Fencing/Wall, Storage Shed, Yard, Insulated Pane Windows
Garage Spaces 2.0
Fence Fencing/Wall
Pool In Ground
Community Features Sidewalks
Utilities Available Cable TV, Underground Utilities, Cable Connected, Electricity Connected, Natural Gas Connected
Roof Type Asphalt
Building
Lot Description Cul-De-Sac
Story 2
Sewer Sewer Charge, Public Sewer
Water Public
Read Less




