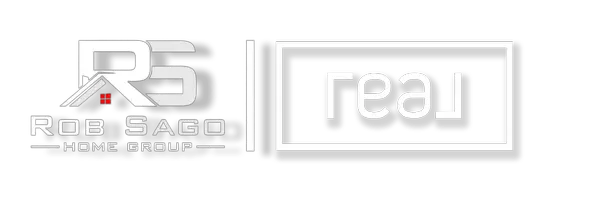For more information regarding the value of a property, please contact us for a free consultation.
21 Rocky Hill RD South Brunswick, NJ 08540
Want to know what your home might be worth? Contact us for a FREE valuation!

Our team is ready to help you sell your home for the highest possible price ASAP
Key Details
Sold Price $952,500
Property Type Single Family Home, Commercial
Sub Type Single Family Residence
Listing Status Sold
Purchase Type For Sale
Square Footage 3,478 sqft
Price per Sqft $273
Subdivision The Preserve
MLS Listing ID 2214832R
Style Colonial,Contemporary
Bedrooms 4
Full Baths 3
Half Baths 1
HOA Fees $88/qua
Year Built 2001
Annual Tax Amount $14,122
Tax Year 2021
Lot Size 8,398 Sqft
Property Sub-Type Single Family Residence
Property Description
Introducing a Toll Bros Essex model home, at the popular Preserve at Princeton Walk'. This home, with its well-designed outdoor spaces, 4 beds, 3 full baths, first floor Study & finished basement; meets and exceeds the wish list requirements of many home buyers. The winding path in the front of home leads you into a striking two-story foyer, with an eye catching, recently up graded Oak stair case and an elegant chandelier. All the first-floor rooms flow seamlessly into each other, making them perfect for daily activities; and fabulous for entertaining. The bonus Sunroom with long windows captures the splendor & seasonal glory of the yard, making it the perfect spot to enjoy a quiet moment anytime of the day. Additionally, a second, recently upgraded Oak stair case & gas fire place offer architectural details that stand out in the generously proportioned family room with vaulted ceilings. The kitchen features 42 inch upgraded cabinets, large breakfast space and updated appliances. The second floor has a large Main bedroom with an integrated sitting area, 2 walk in closets and a master bath with vaulted ceilings. The unexpectedly spacious fourth bedroom over the garage, makes it ideal for many different uses. Warm Sunny days of Summer can be blissfully enjoyed on the two tier patio in the back, flanked by a natural row of trees and thoughtfully selected plantings; and the finished basement with a full bath can be perfect for year round sleepovers & movie nights. This location is minutes away from NJTPK, for area train stations, down town Princeton, areas of worship and shopping hubs
Location
State NJ
County Middlesex
Community Clubhouse, Community Room, Outdoor Pool, Playground, Fitness Center, Indoor Pool, Tennis Court(S)
Zoning RM-3
Rooms
Other Rooms Shed(s)
Dining Room Living Dining Combo, Formal Dining Room
Kitchen Kitchen Island, Eat-in Kitchen
Interior
Heating Forced Air
Cooling Central Air, Zoned
Flooring Carpet, Ceramic Tile, Laminate, Wood
Fireplaces Number 1
Fireplaces Type Gas
Exterior
Exterior Feature Lawn Sprinklers, Patio, Storage Shed
Garage Spaces 2.0
Pool Outdoor Pool, Indoor
Community Features Clubhouse, Community Room, Outdoor Pool, Playground, Fitness Center, Indoor Pool, Tennis Court(s)
Utilities Available Underground Utilities
Roof Type Asphalt,See Remarks,Fiberglass
Building
Lot Description Near Shopping, Near Train, Level, Wooded
Story 2
Sewer Public Sewer
Water Public
Others
Pets Allowed Yes
Read Less

Get More Information




