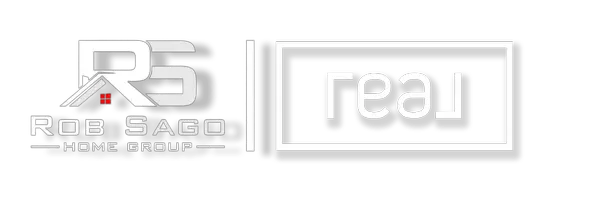For more information regarding the value of a property, please contact us for a free consultation.
52 Yorktown RD East Brunswick, NJ 08816
Want to know what your home might be worth? Contact us for a FREE valuation!

Our team is ready to help you sell your home for the highest possible price ASAP
Key Details
Sold Price $540,000
Property Type Single Family Home
Sub Type Single Family Residence
Listing Status Sold
Purchase Type For Sale
Square Footage 2,296 sqft
Price per Sqft $235
Subdivision Colonial Oaks
MLS Listing ID 2105584
Style Colonial
Bedrooms 4
Full Baths 3
Half Baths 1
Year Built 1966
Annual Tax Amount $14,010
Tax Year 2019
Lot Size 0.470 Acres
Property Sub-Type Single Family Residence
Property Description
Gorgeous Bright & Sunny! 4 Bedrooms, 3.5 Bathrooms Center Hall Colonial! The seller took great pride Maintained & Updated! Located in desirable Colonial Oaks. 2 Story Foyer Granite flooring w/custom painting. Eat-in-kitchen Corian counter tops, Backsplash, Ceramic tiles & 2 Picture Windows. Formal Dining Room with Granite floors & Chair molding. Living Room with Hardwood floors & Crown moldings. Family Room with Hardwood floors Pella french door with built in blinds leads to Deck with custom seating. Master Suite with Hardwood floors, His & Hers closets w/Full Bath. Built in Generator, HVAC and Water Heater 2 years old. All Pella Windows. 1st floor Laundry with sink. Beautiful Finished Basement w/Full Bath, Bedroom, Recreation Room. 2 Car side entry Garage. Back yard Nature Lovers backs up in to conservation area. Underground sprinkler system. Close to transportation, shopping & Excellent Schools. A Must See!!
Location
State NJ
County Middlesex
Community Sidewalks
Zoning R3
Rooms
Dining Room Formal Dining Room
Kitchen Granite/Corian Countertops, Eat-in Kitchen
Interior
Heating Forced Air
Cooling Central Air, Ceiling Fan(s), Attic Fan
Flooring Carpet, Ceramic Tile, Granite, Wood
Exterior
Exterior Feature Lawn Sprinklers, Deck, Sidewalk, Yard
Garage Spaces 2.0
Pool None
Community Features Sidewalks
Utilities Available Cable TV, Underground Utilities, Electricity Connected, Natural Gas Connected
Roof Type Asphalt
Building
Lot Description Near Shopping, Near Public Transit
Story 2
Sewer Public Sewer
Water Public
Read Less




